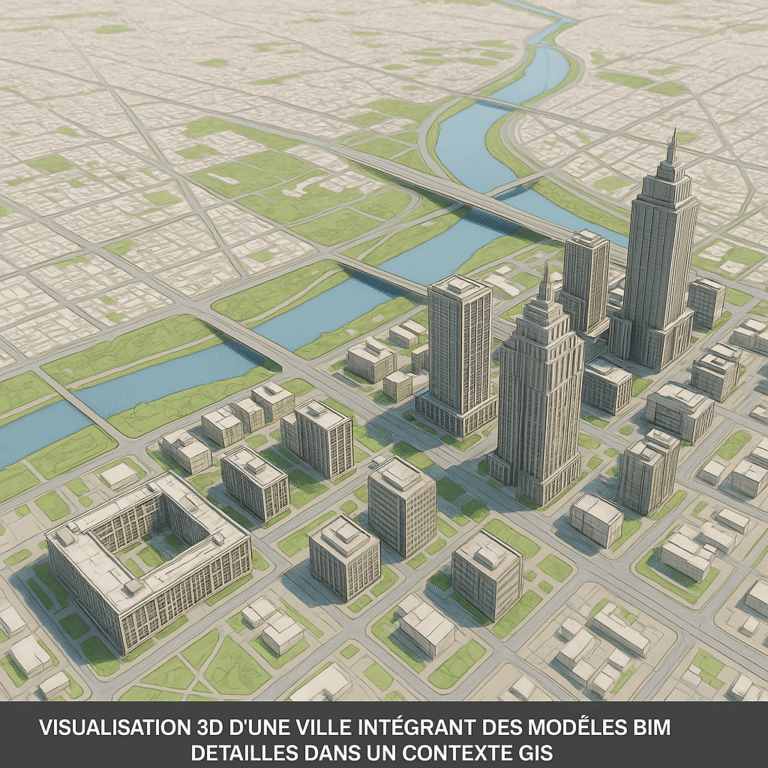Intégration BIM GIS : Le Futur de la Planification Urbaine
Bénéfices Concrets de l’ Intégration BIM GIS pour la Planification Une Planification Urbaine et Territoriale Plus Fine et Prédictive L’union du BIM et du GIS ouvre des possibilités extraordinaires pour les urbanistes et aménageurs : Conception d’Infrastructures Optimisée et Contextualisée Pour les projets linéaires ou de grande emprise (routes, voies ferrées, réseaux…), l’intégration est cruciale…


