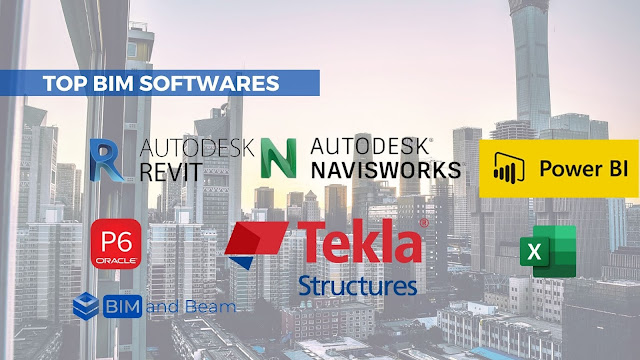Construction BIM software #1 Autodesk Revit
Revit is BIM design software that brings all AEC disciplines into a unified modeling environment, driving more efficient and cost-effective projects with many features that designers and engineers need from design, analysis, Quantity take-off, Schedule, Data Analysis, etc.
Project teams can work together anytime, anywhere using Revit with BIM Collaborate Pro. Its a powerful and secure cloud-based collaboration and data management solution. So they can work together in a centralized model that enables all
teams to work on the same project.
Autodesk Civil 3D
Autodesk Civil 3D is a well-known software for infrastructure designers that supports BIM with several integrated features to enhance drafting, design, and construction documentation.
In fact, Using Civil 3D, you can design all types of roads, bridges, railways, networks, sites, and water projects.
Also, Its interface looks like AutoCAD’s interface. Its features combine the accuracy and ease of use of AutoCAD tools with intelligent and adaptive objects such as points, routing lines, surfaces, profiles, corridors, cross-sections, and plots.
ArchiCAD
ArchiCAD is a complete design suite created by Graphisoft with
2D and 3D drafting, visualization, and other BIM functions for architects, designers, and planners.
There are a lot of software applications are integrated into ArchiICAD to reach most of the design needs of architectural firms.
Also with Graphisoft ArchiCAD, you can design buildings from the conceptual phase all through to the construction phase. It works on two platforms: macOS and Windows not like Revit, that can only be used on Windows.
Navisworks
When working on a BIM Project, Navisworks is one of the most popular coordination softwares. It is a great tool that enables you to open many different file formats used in the AEC industry.
In addition, engineers can combine these files into federated 3D models and then travel and navigate around them in real-time. Navisworks also provides possibilities to review and coordinate the model using a large set of tools including comments, viewpoint, and measurements.
Navisworks provides features like clash detection, Timeliner, animator, Quantification, Rendering, and many more.
BIM Track
This software is a web-based collaboration platform that allows your team better coordination workflows.
Also, It provides a central hub for all coordination data from design to construction. With data at your fingertips, you can get access to your data in real-time, anywhere you want. All of that is either from a computer or mobile device.
Charts and graphics help explain data and your management performance through exact metrics. It also supports Open BIM workflow solutions by supporting IFC (Industry Foundation Classes) and BCF (BIM Collaboration Format).
MS Excel and PowerBI
Microsoft Power BI and Excel are softwares that are mandatory to
manage data in BIM projects. PowerBI indeed has faster processing than Excel but Excel is irreplaceable. Its dashboards are more visually appealing, interactive and customizable than those in Excel. Power BI is a more robust tool than Excel in terms of comparison between tables, reports or data files. Power BI is more user-friendly and easy to use than Excel.
Tekla Structures
It is another popular modeling software for concrete and steel buildings.
Tekla is a software universally implemented in BIM, essentially for modeling steel and reinforced concrete structures, where you can create, combine, manage and share 3D models tied with valuable construction information.
Tekla can be used throughout the project, from buildings and infrastructure conceptual planning to modeling, construction, and maintenance.
Construction BIM software #2 BIM360
It is an advanced cloud-based Common Data Environment developed by Autodesk.
This platform connects project teams and pieces of information instantly, from design to construction, supporting decision-making and leading to more expected, anticipated, and profitable outcomes.
BIM 360 has a lot of various tools available for different clients according to their needs. Those tools are divided into 4 major modules : BIM 360 Docs, Design, Coordinate and Build.
Construction BIM software underrated : BIMSync
It is a CDE software solution developed by Catenda. It’s an Open BIM platform that enhances better collaboration within all project stakeholders and maintains all buildingSmart Standards like IFC, BCF, and COBie.
Bimsync is a very easy cloud-based platform that improves project collaboration using centralized communication techniques. It guarantees that stakeholders can communicate and receive Real-Time Data, regardless of the software they are using from anywhere, on any device, thanks to BIM interoperability.
I hope that you found this article useful and helpful in your research, if so, Share it with others and help our AEC Community! And if you have feedback and reviews about this Post please comment below or contact us, you’re welcome.





Pingback: Viewer For Revit Files: 6 Best BIM Revit Viewers Online and Offline - BIM and Beam
Pingback: What is Workset in Revit? - BIM and Beam
Pingback: 5 of the Best BIM Revit Courses! - BIM and Beam
Pingback: Viewer For Revit Files: 6 Best BIM Revit Viewers Online and Offline - BIM and Beam
Pingback: Free ebooks : BIM, Engineering, MEP and Architecture Ebooks for Free - BIM and Beam
Pingback: What is Dynamo for Revit? All that you need to Know - BIM and Beam
Pingback: How to become BIM Manager- 5 Steps to Follow! - BIM and Beam
Pingback: BIM workflow Vs CAD workflow : Why BIM Improves the way we work on a Construction Project ? - BIM and Beam