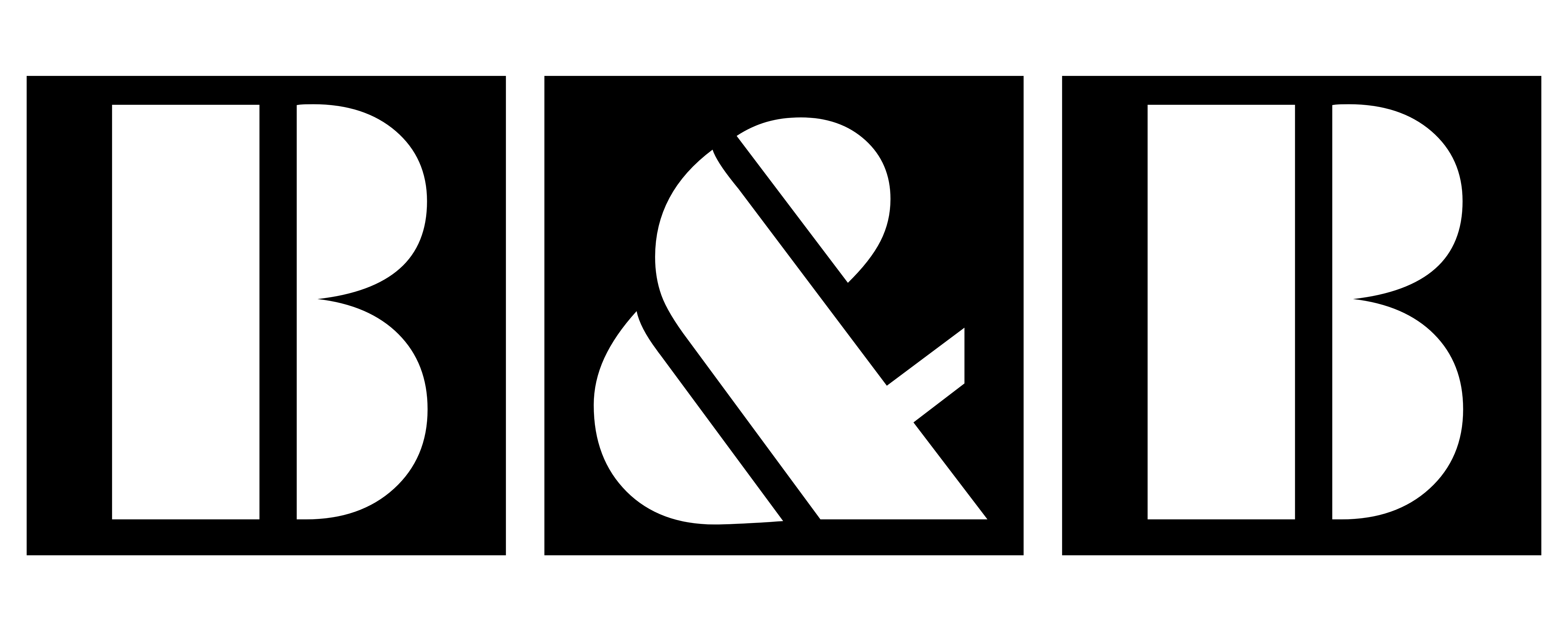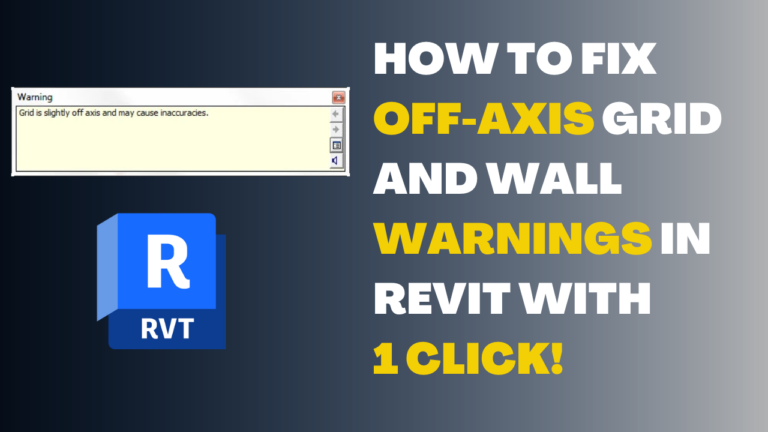Building Information Modeling (BIM) is the foundation of digital transformation and Implementation in the AEC Industry ( Architecture, Engineering, and Construction), and if you’re trying to find a common definition of the word ” BIM “, I guess that it’s not an easy mission.
That’s why we started with this subject in our Blog articles to help BIMmers and those who are just starting to engage in the BIM community to help them understand what’s BIM, What are the Benefits of its Implementation? and What are the challenges that we can face during our BIM Journey?
BIM construction Meaning ? What is BIM?
BIM, which stands for Building Information Modeling, is the digital process of creating and managing information and Data in a construction project and we can say also that BIM is the migration from the old 2D drawings and the classic work process to a 3D model that can get even to 8D nowadays. This process is based generally on an intelligent 3D model that integrates multi-disciplinary data to deliver a digital representation and illustration of a construction project across its lifecycle, from planning, design, construction to maintenance.
To help you understand more BIM, here is a 3-minute video from Autodesk that will make everything clear before we get more into details in our article.
And according to ISO 19650 , ISO defines BIM as :
Use of a shared digital representation of a built asset to facilitate design, construction and operation processes to form a reliable basis for decisions.
BIM construction Meaning: the benefits of BIM Implementation?
The advantages of BIM are through connecting partners, workflows, and data across the entire project lifecycle from design and engineering to construction and maintenance to achieve better systems and methods of working and better results, and here are the major benefits:
- Visualize Projects Data in Preconstruction
- Better Coordination and Clash Detection
- Decrease Risk and Reduce Cost
- Improved Scheduling/Planning
- Increase Productivity
- Increase Safety onsite
- Execute Overall Better Builds
- Strengthen Building Handover
- Improve Cost Estimation
- Strengthen Onsite Communication
What are BIM dimensions?
- 3D BIM is a digital geometric model that constitutes an X, Y, and Z-axis associated with further data and information.
- 4D BIM is adding scheduling and planning information to the 3D model in construction sequences. Adding a dimension of time allows the project team to improve the visualization of how the construction will be sequenced.
- 5D BIM is generally considered to be adding cost information to our model.
- 6D BIM is adding sustainability information to the information of our model like solar analysis and optimizing energy consumption.
- 7D BIM is considered by some to be adding facility management to the information set.
- 8D BIM is the fact of adding health and safety information to our model to reduce risk and accidents during construction.
I hope that you found this article useful and helpful in your research, if so, Share it with others and help our AEC Community! And if you have feedback and reviews about this Post please contact us, you’re welcome.









3 Comments