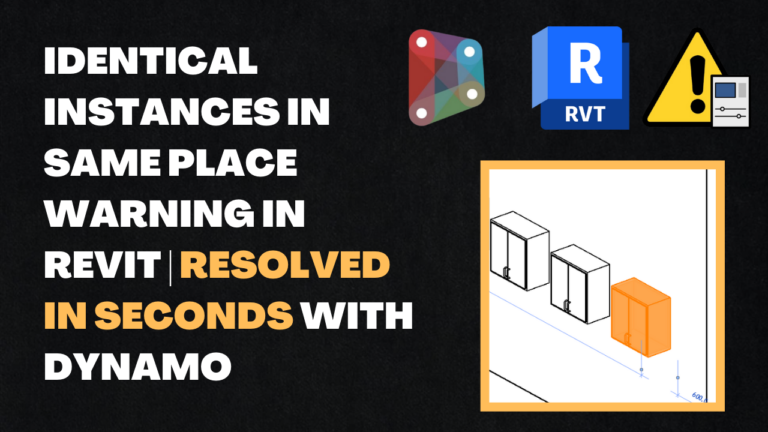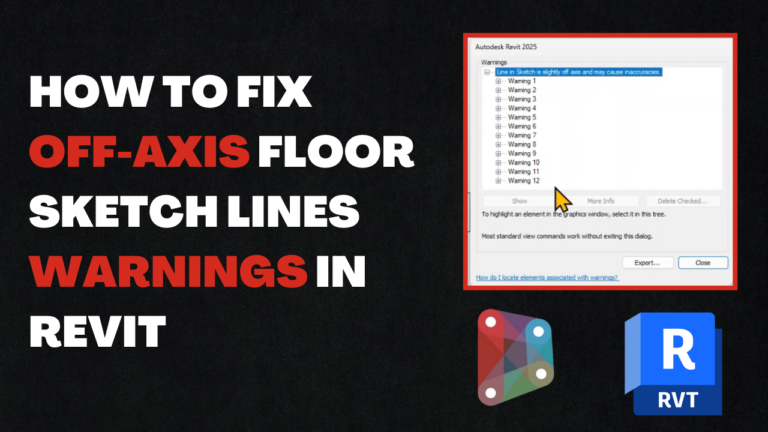Understanding and Managing Revit Warnings: A Comprehensive Guide
Revit is a powerful BIM tool used by professionals worldwide to design, coordinate, and document projects efficiently. However, even the best-designed models can encounter warnings—alerts that indicate potential issues requiring attention. These warnings, while sometimes overlooked, play a crucial role in maintaining model health and ensuring the success of your projects.In this guide, we’ll dive…










