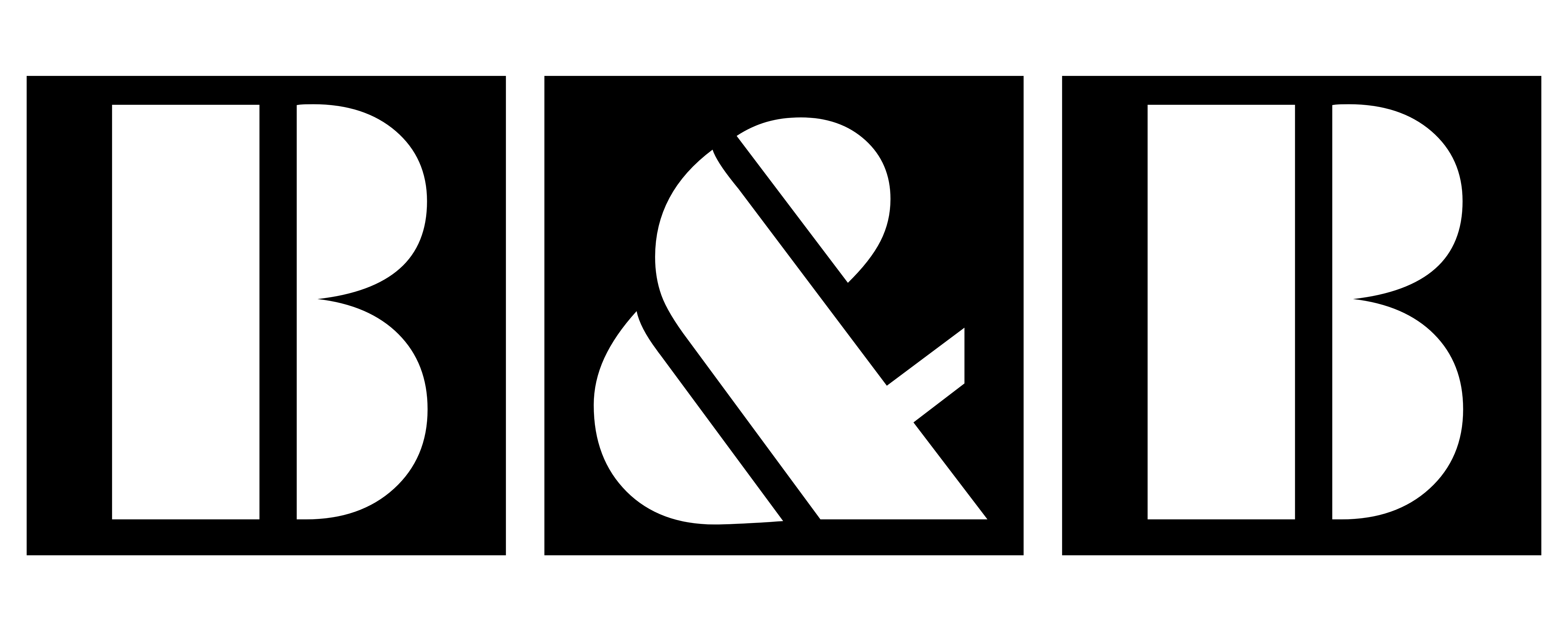7 Advanced Tips to Master Revit Phases!
If you’re a Revit user, you know how powerful the construction and design software can be. But if you want to take your skills to the next level, there are a few things you need to know, and Revit phases is one of them. In this article, we’ll provide you with 7 advanced tips that…










