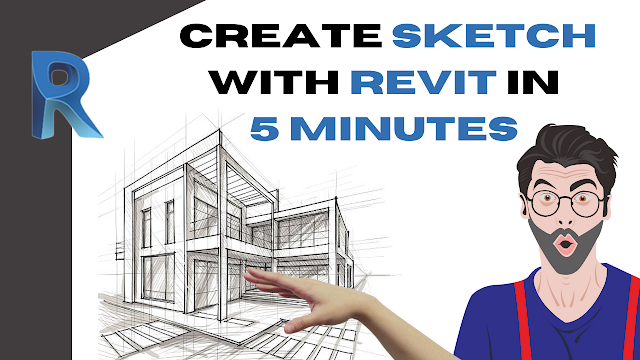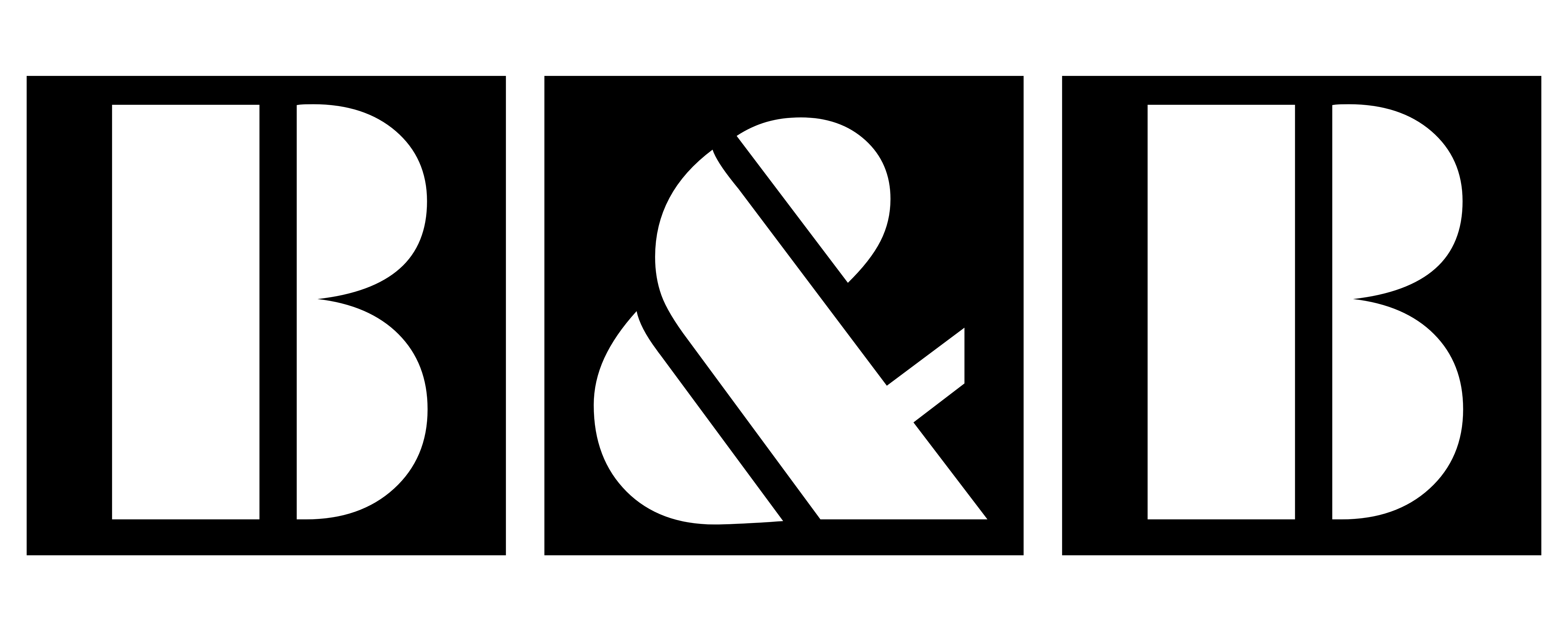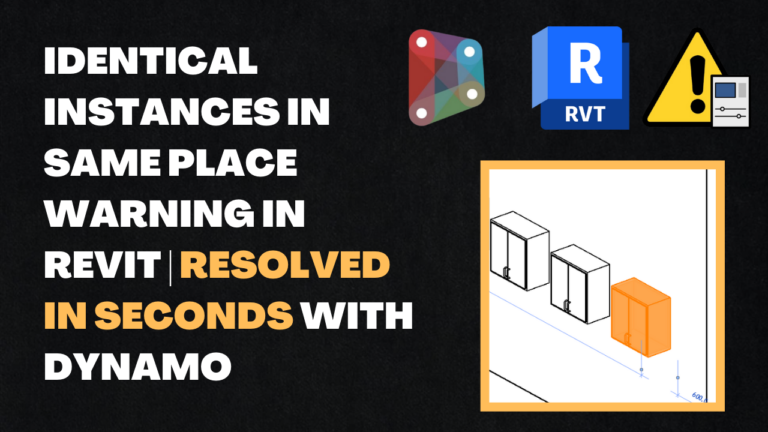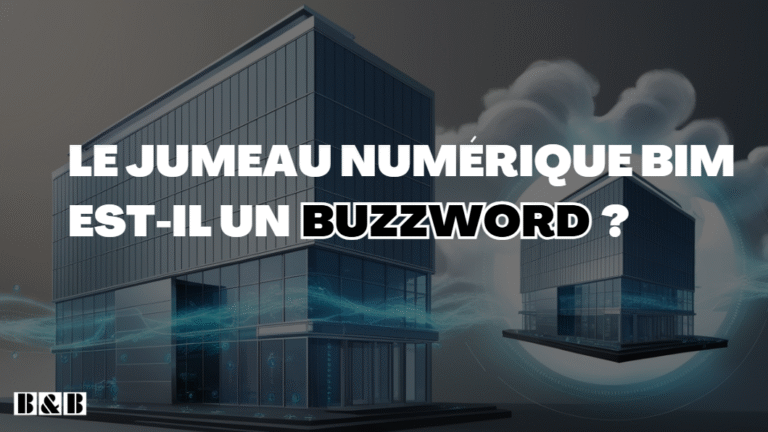How to convert you BIM Model into Sketch ?
Architects are always looking to be creative and searching for new ideas and showing that they have potentials in several design techniques especially when making buildings hand-drawing called Sketch.

Convert your BIM Model into 3D Sketch With Revit
So they used to create these sketches with their own hands with pencils and spending a lot of time conceiving their designs, but nowadays and thanks to designing software like SketchUp they can do this task directly with Computer in a shorter period of time compared to the old Method.
But, what if they have already the 3D design or the BIM Model already created with any kind of Modeling Software and they want to showcase their capabilities of doing these missions, of course, they can with Revit, and in this 5-minutes Video, we’ll do it together.
So, This Video Will Show you how to Convert your BIM Model to a Sketch by just modifying the visibility settings and Graphics Display in Revit.
These Sketches are created with Revit you’ll need in the Schematic Design phase if you’re a BIM Architect and you want to document your work and share sketches with clients or even share your Work on your Linkedin Profil to showcase your Portfolio.
Convert your BIM Model into 3D Sketch With Revit: Full Tutorial
I hope that you found this article useful and helpful in your research, if so, Share it with others and help our AEC Community! And if you have feedback and reviews about this Post please comment below or contact us, you’re welcome.






