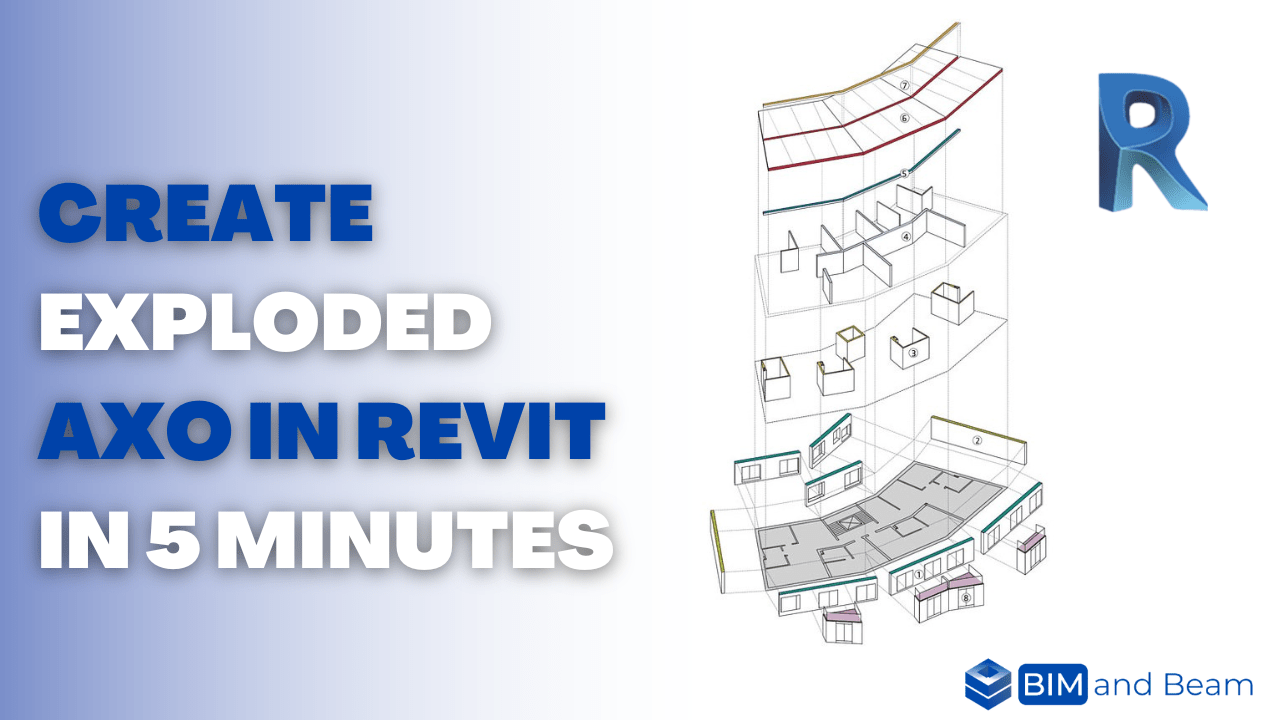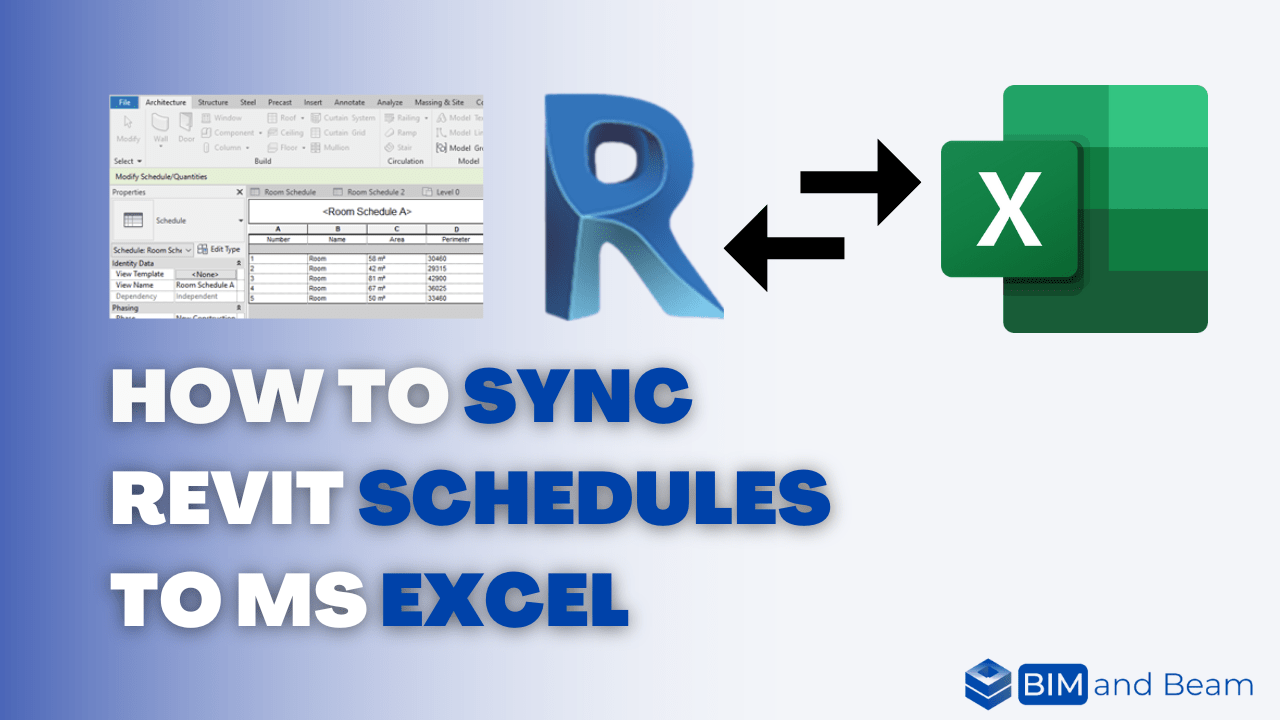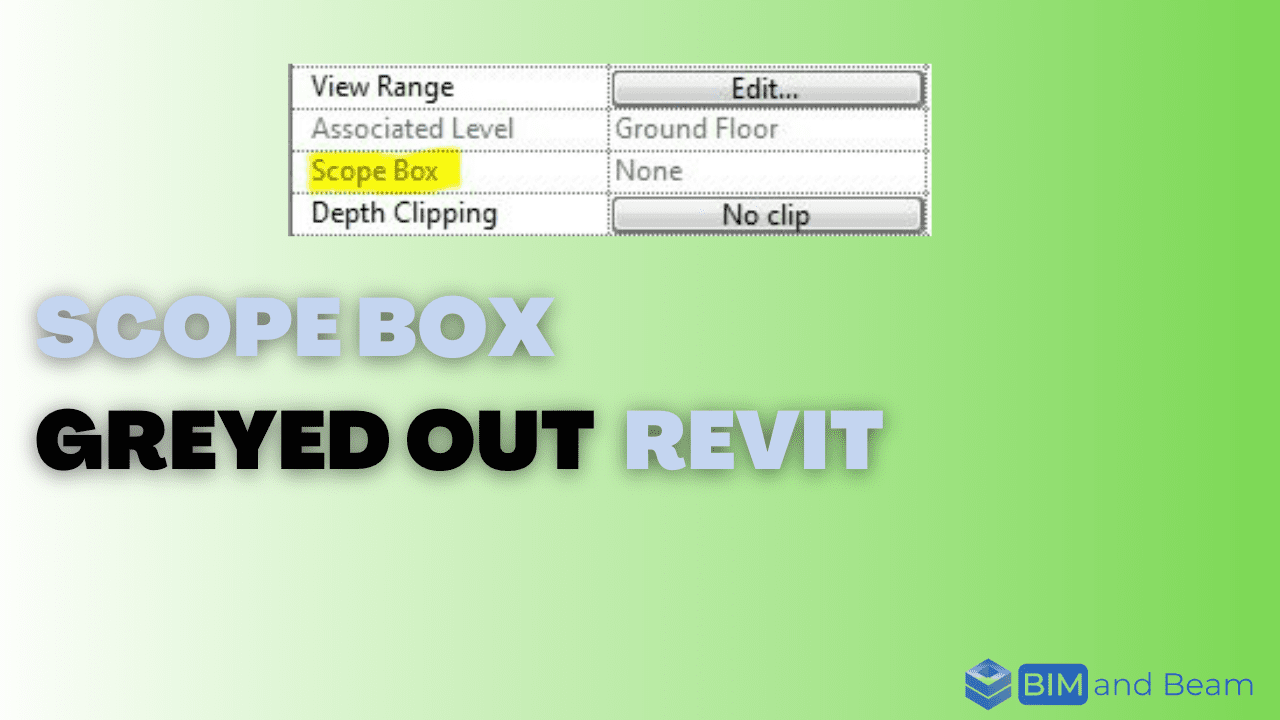An exploded axo in Revit (or “exploded axonometric”) is a 3D visualization technique used in Revit to show the spatial relationships and component parts of a building or structure. It is similar to an axonometric projection, but with the added ability to “explode” the model by pulling apart the various elements and showing their internal […]










