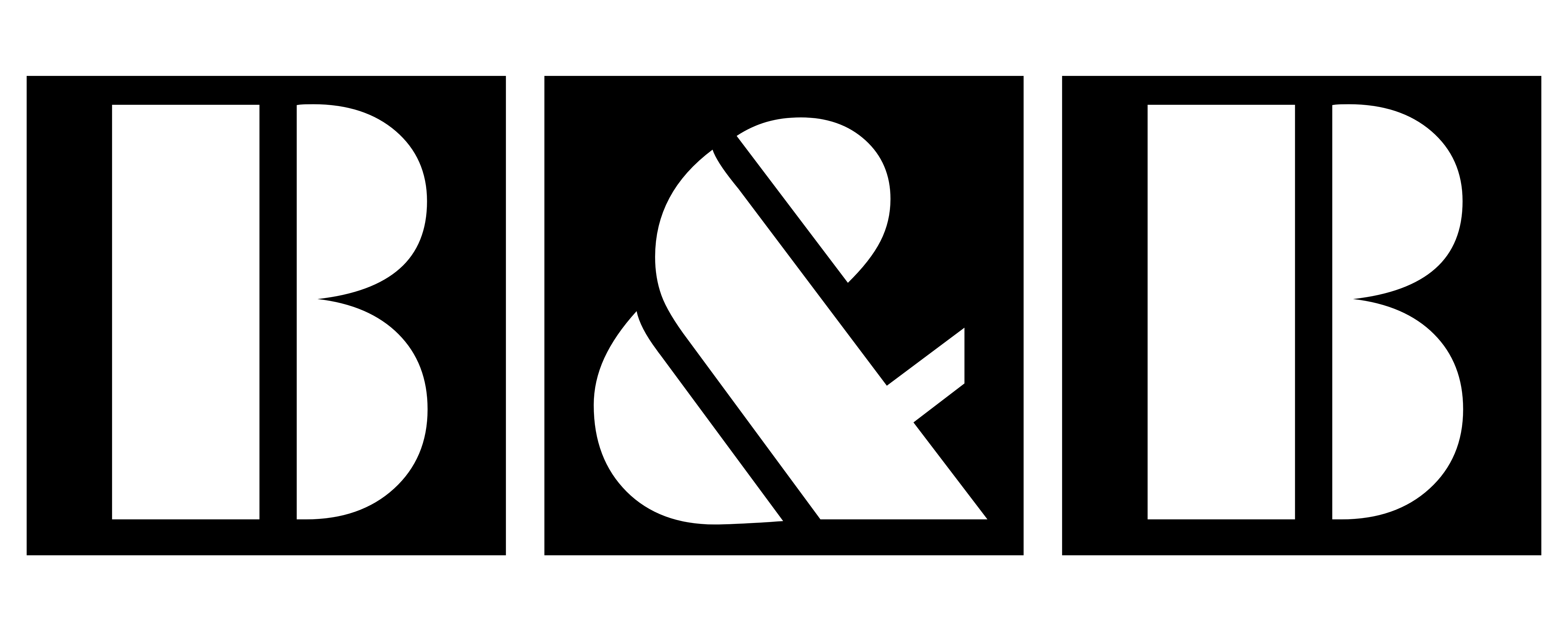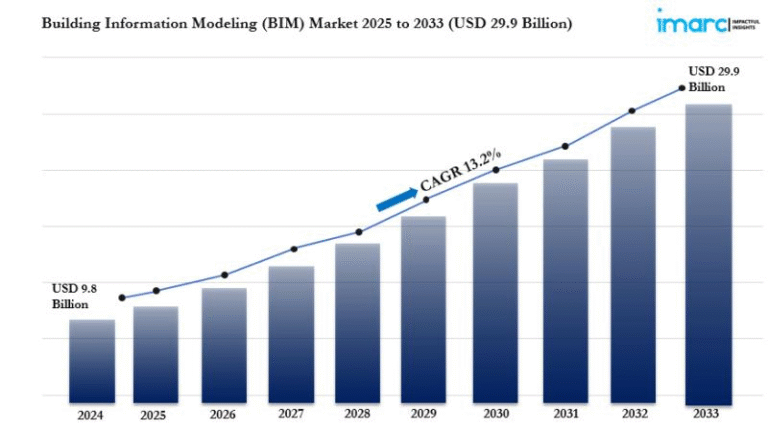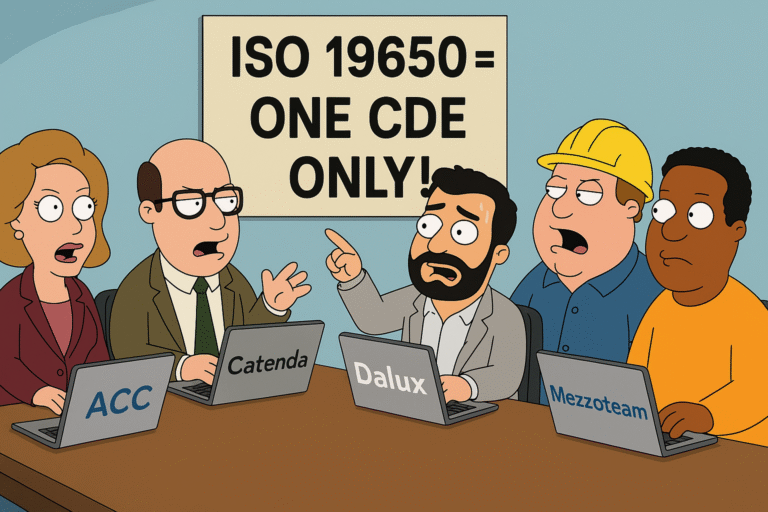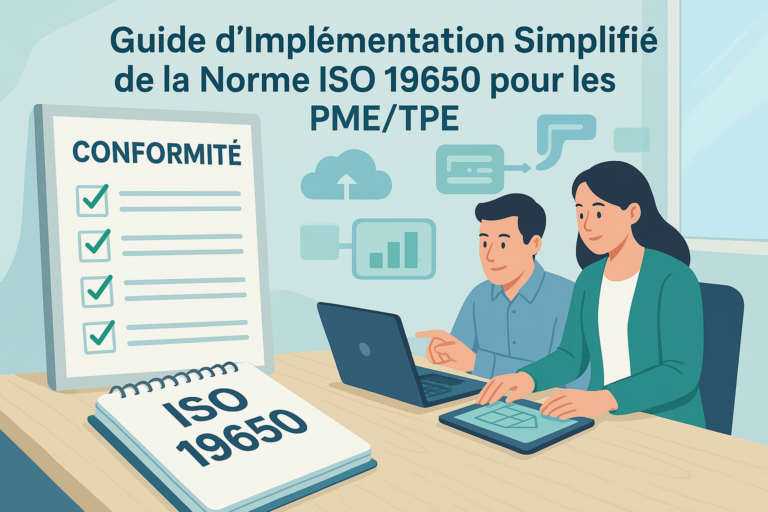📈 Global BIM Market to Reach $29.9 Billion by 2033 — Here’s What That Means for the BIM and AEC Industry
📈 Global BIM Market to Reach $29.9 Billion by 2033 Date: 3 July 2025 Author: Souhayl OTHMAN – BIM Manager & Founder of BIM and Beam The Building Information Modeling (BIM) revolution is gaining serious momentum. According to the latest report from IMARC Group, the global BIM market is on track to explode from $9.8…










