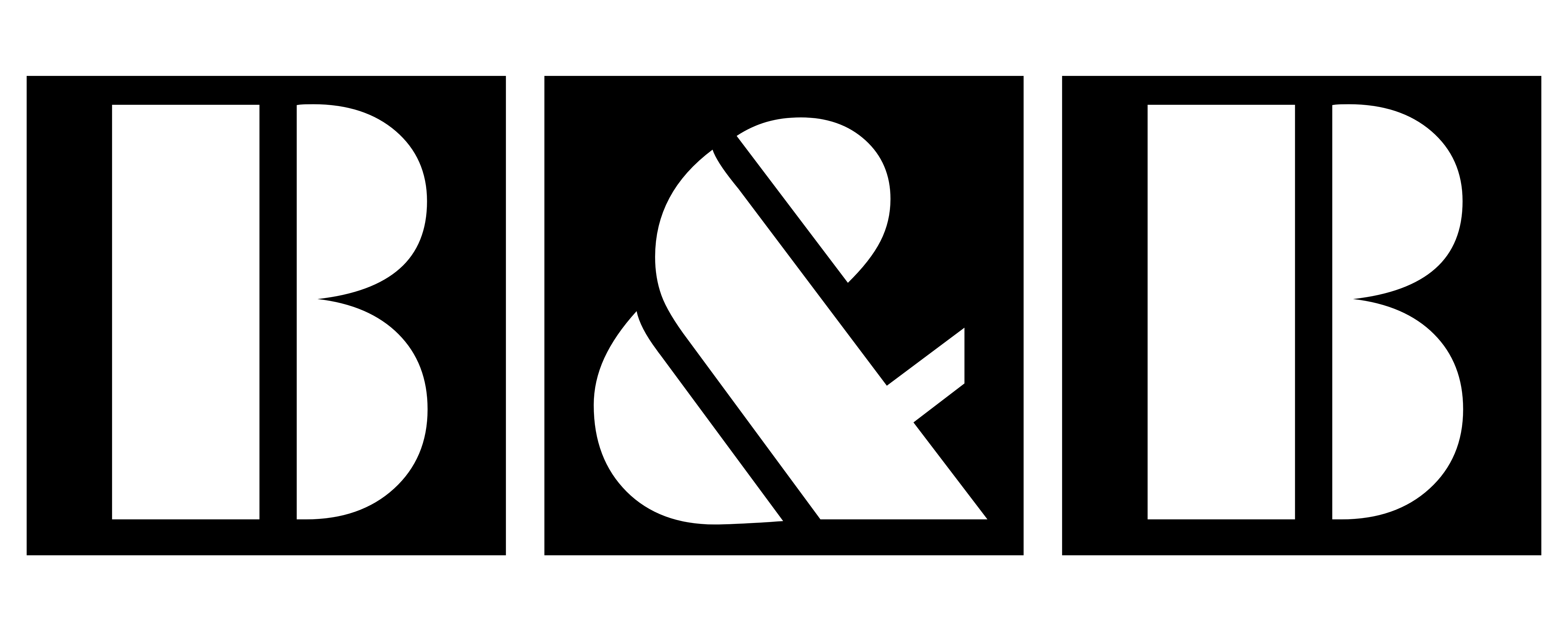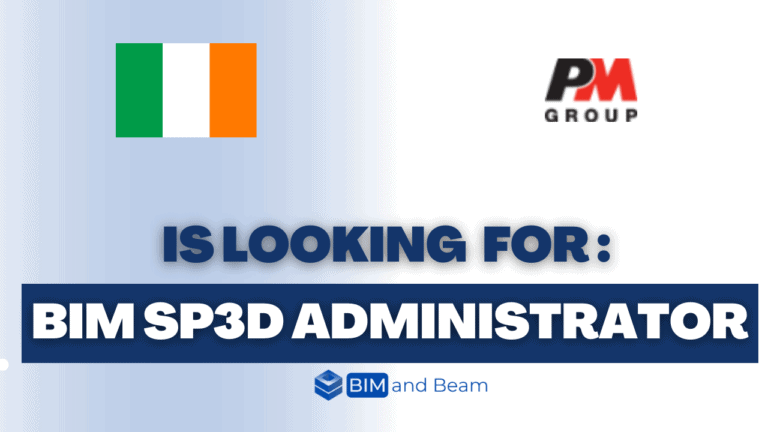Scope Box Greyed Out Revit in View Property
Scope Box Greyed Out Revit ! Revit offers the users several automated and semi-automated features that facilitate for them working on their models. Also generating plans and sheets , and using scope box is the tool that help us scoping our views on sheets. This video down below is a video from Revit Pure Youtube Channel that…










