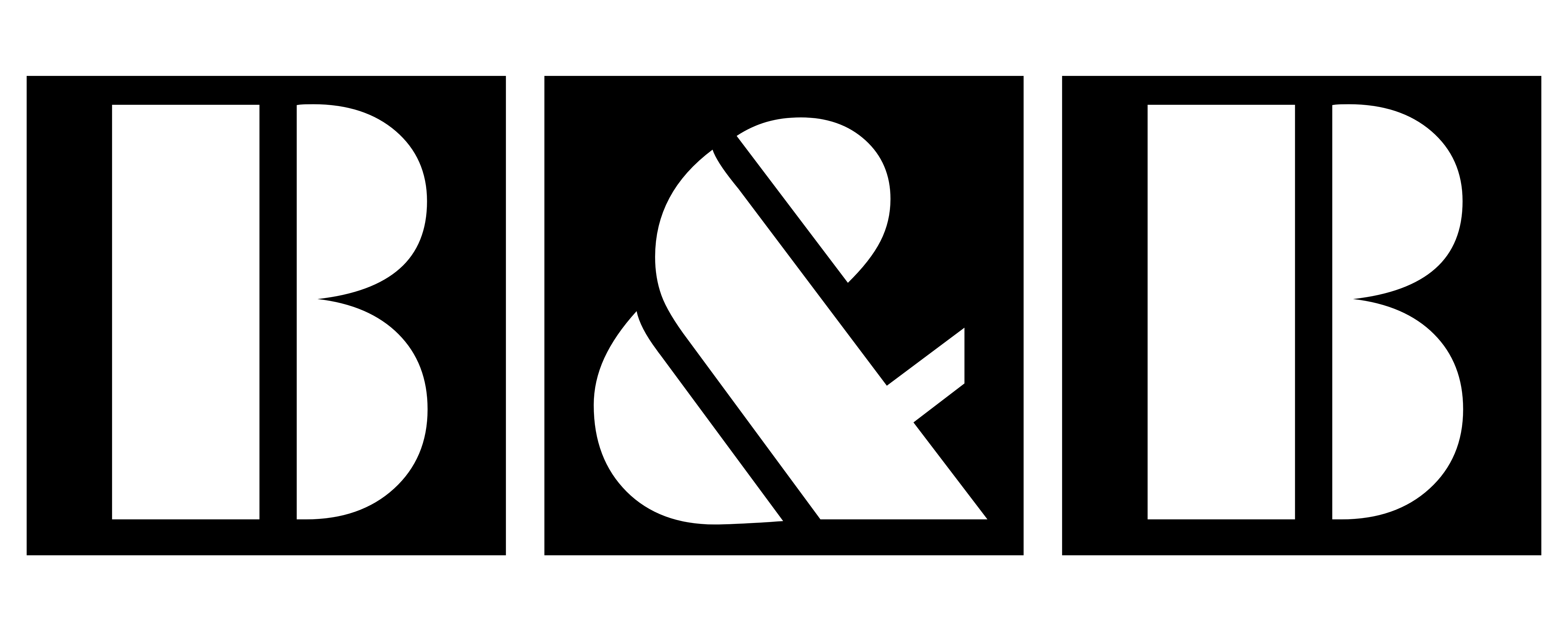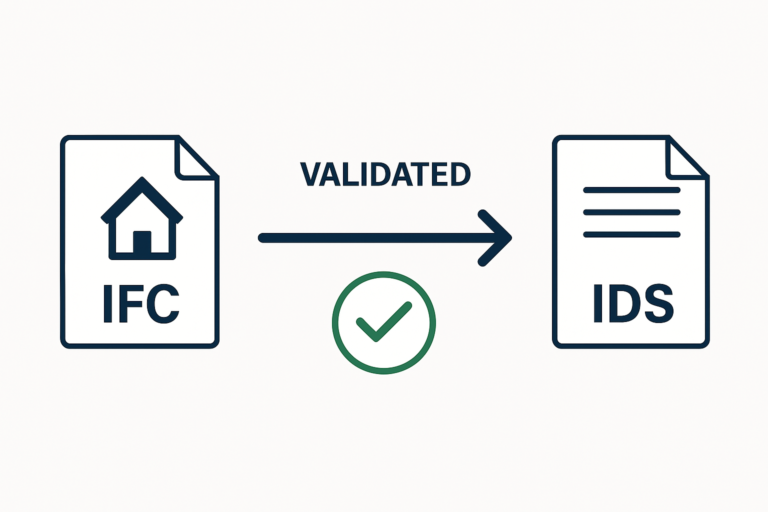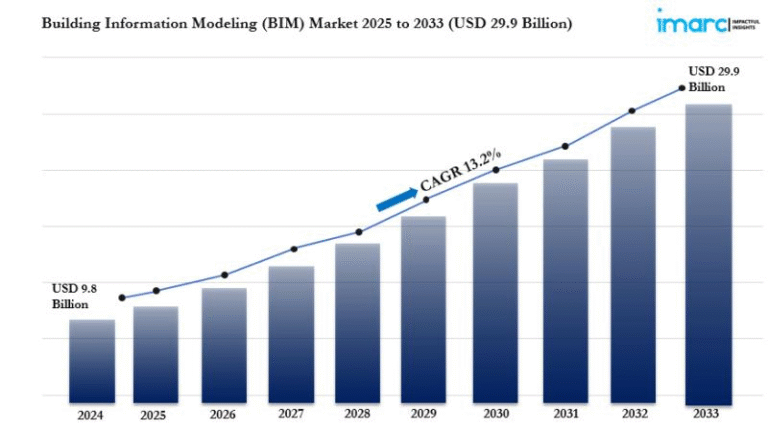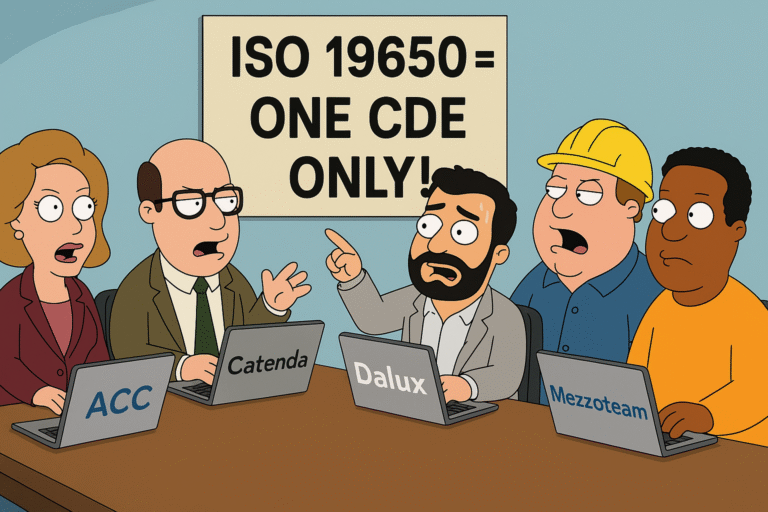⚠️ Autodesk Is Down: Revit and BIM 360 Impacted by the Massive AWS Outage
A massive Amazon Web Services (AWS) outage is currently disrupting large parts of the Internet — and Autodesk products are among the affected. Since early Monday morning, users across the globe have reported connection issues, sync failures, and complete downtime while trying to access Autodesk Revit, BIM 360, Autodesk Docs, and ACC platforms. 💥 “Autodesk…










