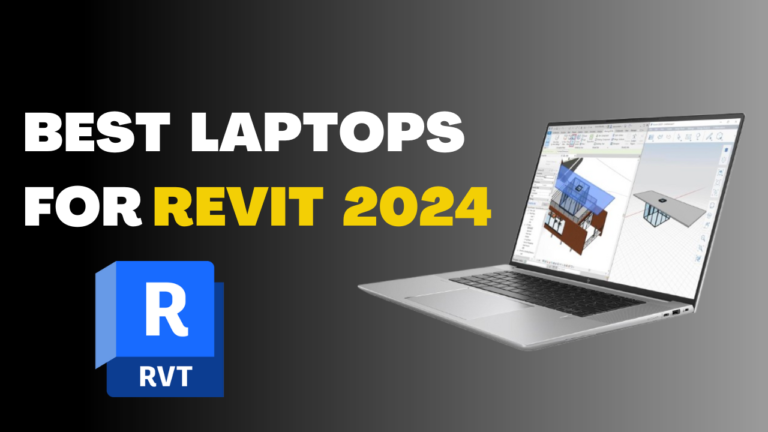Top 5 Best Laptops for Revit 2025: Power and Performance for Architects and Designers
Are you a designer, architect, or engineer looking for the best laptop to run Autodesk Revit 2025? This powerful BIM software requires a laptop that can handle high-demand tasks like rendering, complex modeling, and large-scale data processing. In this guide, we’ll cover the top 5 laptops designed to meet Revit’s performance needs, with models that…










