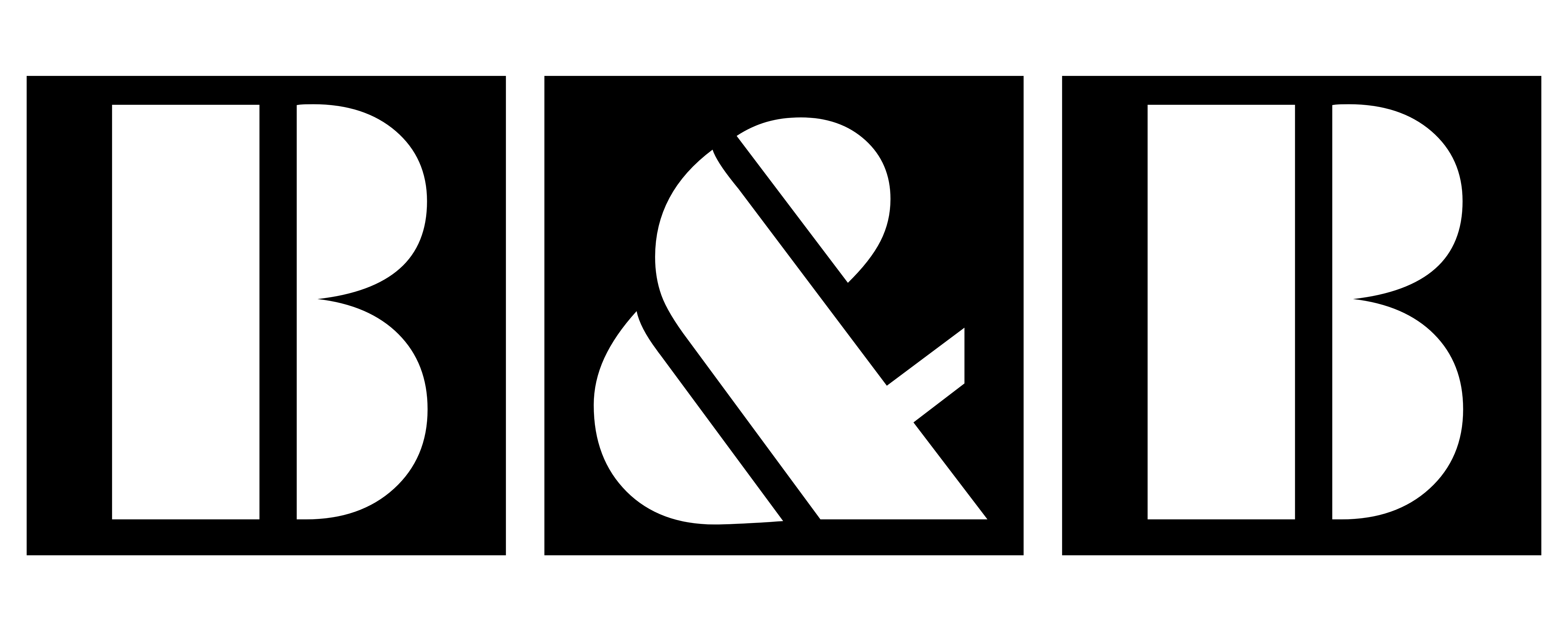Convert your BIM Model into 3D Sketch With Revit
How to convert you BIM Model into Sketch ? Architects are always looking to be creative and searching for new ideas and showing that they have potentials in several design techniques especially when making buildings hand-drawing called Sketch. Convert your BIM Model into 3D Sketch With Revit So they used to create these sketches with…

