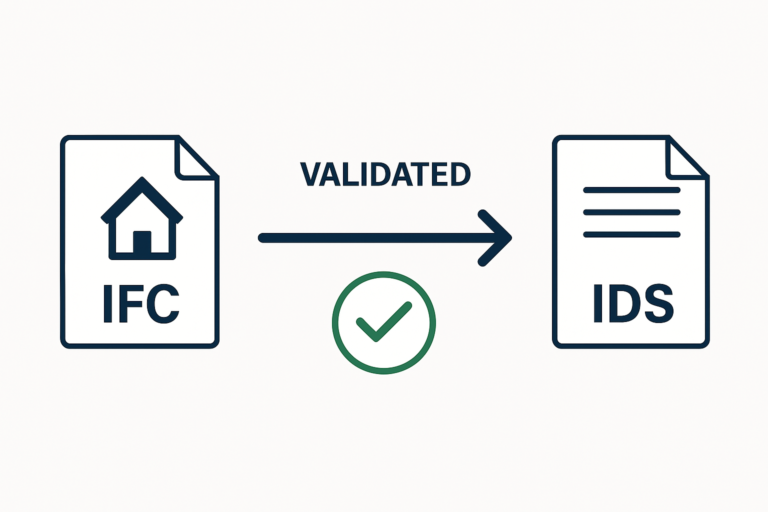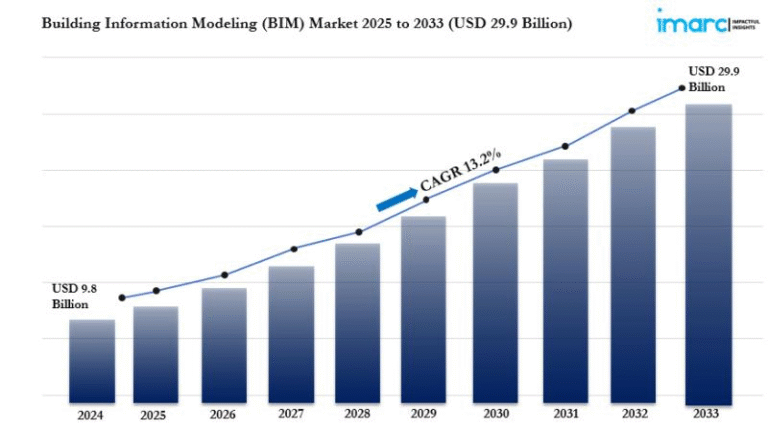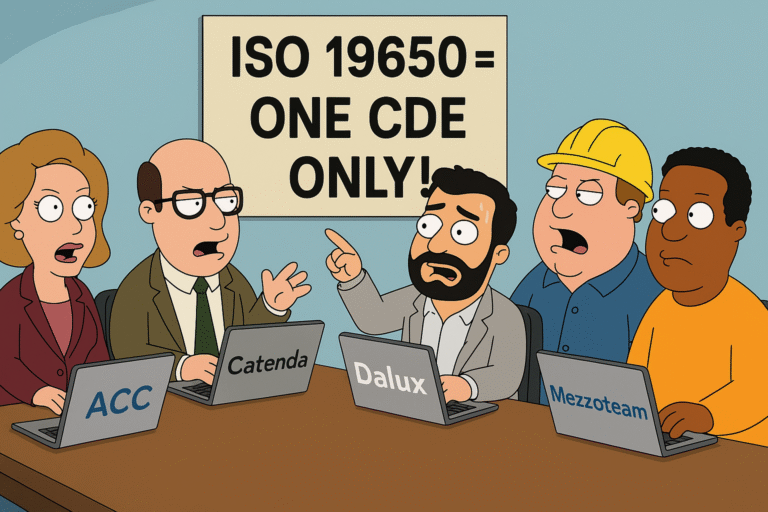The Definitive Guide to Validate IFC Georeferencing using IDS Workflow
In the world of BIM, accurate data is everything. One of the most critical, yet often overlooked, pieces of data is a project’s georeferencing. How can you be sure that your IFC file truly represents the correct location on Earth? A simple visual check isn’t enough. You need a robust, automated way to audit your…










