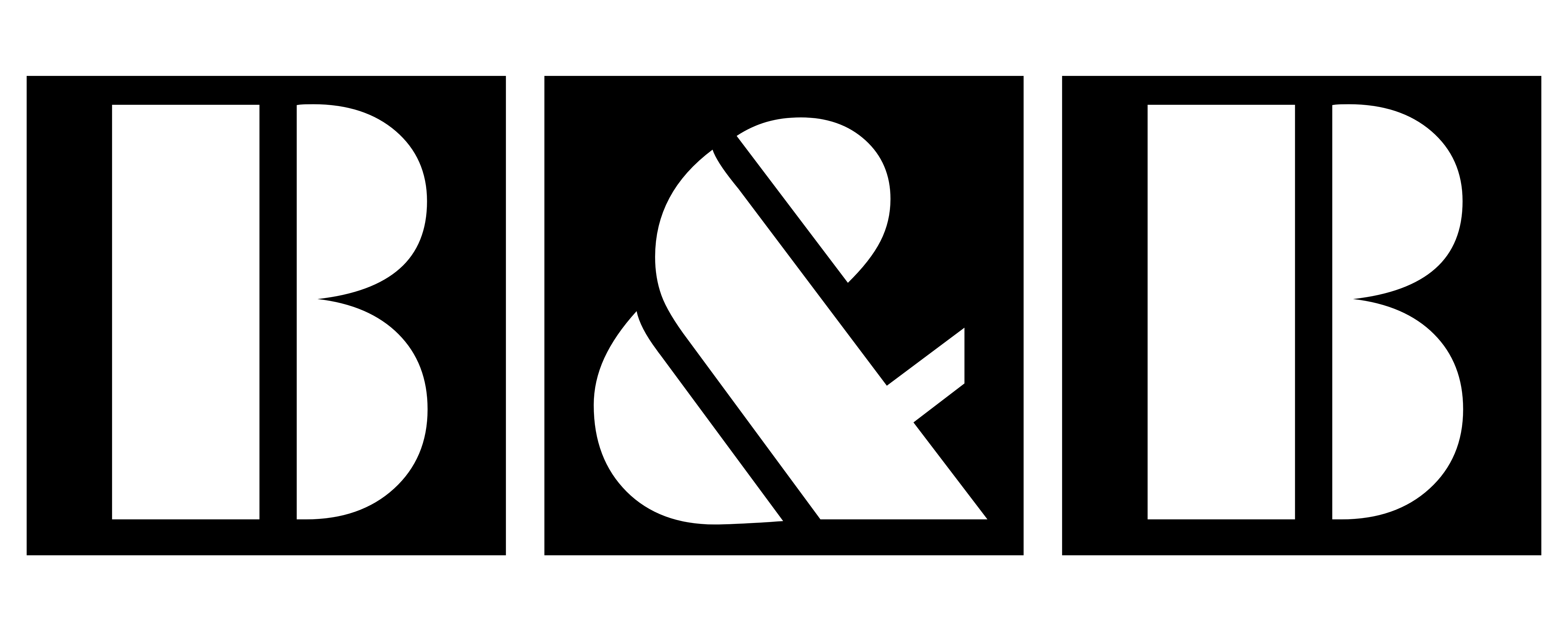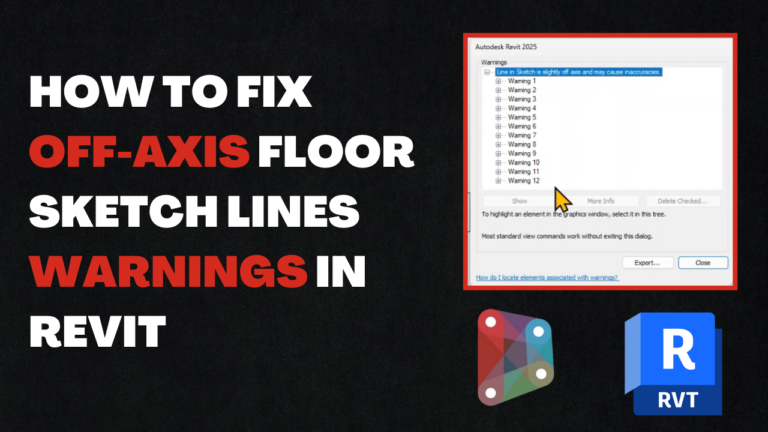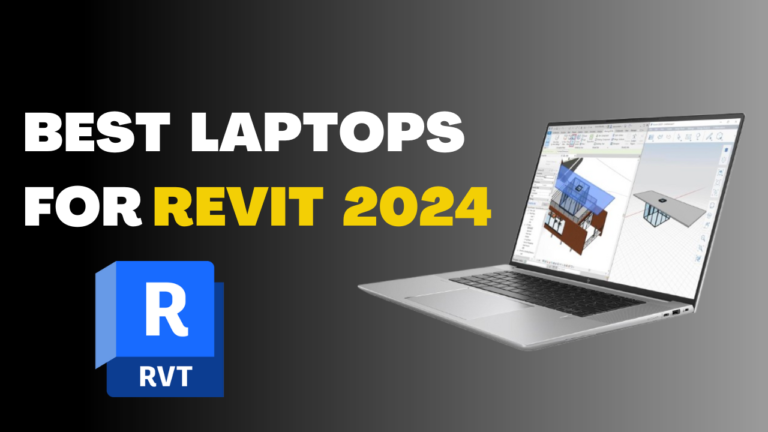Solving Revit’s “Element Slightly Off Axis” Floor Warnings with Dynamo
If you’ve ever encountered the frustrating “Element is slightly off axis and may cause inaccuracies” warning in Revit, particularly with floor elements, you’re not alone. This common issue can lead to model inaccuracies and time-consuming manual fixes. Today, we’re excited to share a powerful Dynamo script that automates the process of resolving these warnings, saving…










