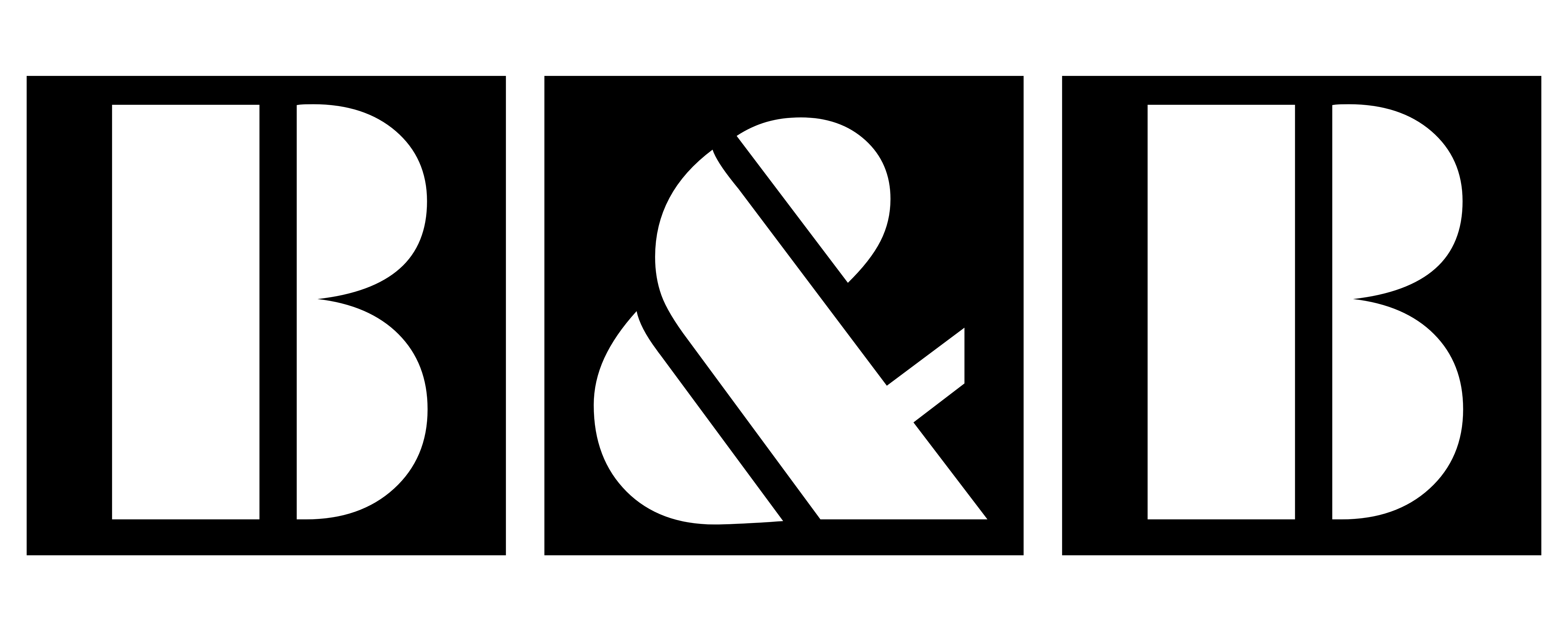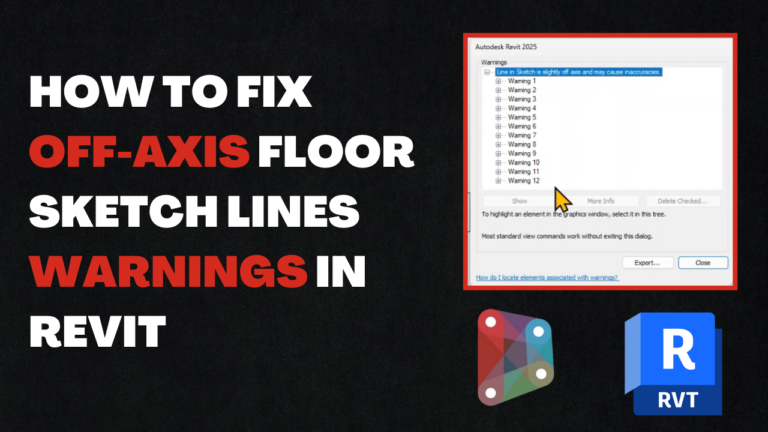Autodesk Viewer is a powerful and versatile online tool that allows users to view, measure, and mark up 2D and 3D design files. Whether you’re an architect, engineer, or construction professional, Autodesk Viewer can help you streamline your workflows and make informed decisions about your projects.

With Autodesk Viewer, you can access design files from anywhere, collaborate with team members in real-time, and make precise measurements and annotations on your designs. Whether you’re working on a small renovation project or a large-scale construction project, it has the features you need to get the job done.
In this blog post, we’ll take a closer look at the features and benefits of Autodesk Viewer, as well as some examples of how it can be used in various industries. We’ll also compare it to other similar tools and discuss the pros and cons of each. By the end of this post, you’ll have a good understanding of the capabilities of it and how it can help you in your work.
features of Autodesk Viewer
It is a free online tool that allows users to view, measure, and mark up 2D and 3D design files. We’ve already published an article about Revit viewer online and offline. Some of the main features of Autodesk Viewer include:
- File compatibility: it supports a wide range of file formats, including AutoCAD, Revit, Fusion 360, 3ds Max, and more. This means you can view virtually any design file without having to install specialized software.
- Measurement and annotation: it allows you to make precise measurements and add annotations to your designs. You can use the measurement and annotation tools to communicate design changes or provide feedback to your team.
- Collaboration: itr has built-in collaboration features that allow you to work with team members in real time. You can share designs with others and see their annotations and measurements as they are made.
- Viewing options: it has several viewing options that allow you to customize your viewing experience. You can change the background color, toggle layers on and off, and use the orbit, pan, and zoom tools to navigate the design.
- Mobile compatibility: it is mobile-compatible, so you can view and collaborate on designs from your smartphone or tablet.
- File sharing: it allows you to share design files with others, even if they don’t have an Autodesk account. You can create a link to the file that can be accessed by anyone with the link.
file extensions that Autodesk viewer can read

It is capable of reading a wide range of file formats, including:
2D file formats:
- .dwg
- .dxf
- .dwf
3D file formats:
- .3ds
- .dwf
- .dwfx
- .dwg
- .dxf
- .ifc
- .fbx
- .obj
- .rvt
- .rfa
- .sat
- .stl

Note that this is not an exhaustive list of file formats that Autodesk Viewer can read. It is always a good idea to check the Autodesk Viewer website or documentation to ensure that your file can be viewed using the tool.
To access and view RVT files using Autodesk Viewer, you will need to log in to your Autodesk account on the viewer.autodesk.com website. Once you are logged in, you can upload and browse RVT files by following these steps:
Autodesk viewer Step-by-step

- Click on the “Owned by me” tab
- Click on the “Upload new file” button
- Drag the RVT file you want to view to the left side of the screen or click “Select file” to browse for the file on your local device
- If you don’t need to upload any additional files, click “No more files”
- On the right side of the “Upload File” area, you can either select a single file by clicking “Select File” or a folder containing multiple files by clicking “Upload Folder”
This will allow you to upload and view the RVT. I hope this helps! Let me know if you have any questions or need further assistance.
Autodesk Viewer: Ribbon & Tools
The Ribbon in Autodesk Viewer is a tool that contains a variety of features that can be used to view, navigate, and analyze design files. From left to right, the tools in the Ribbon include:
- Views: These tools allow you to browse and switch between different imported views of your design.
- Model Browser: This tool allows you to navigate through the various elements of your design model.
- Properties: These read-only data displays information about the elements of your design.
- Settings: These tools allow you to change the appearance and environment image of your design.
- Comments: These tools allow you to share text attached to a screenshot of your design.
- Print: These tools allow you to export your design in PDF format or print it out.
- Screenshot: This tool allows you to take a downloadable image of the screen.
- Share: This tool provides a link to your design file that expires after 30 days.

Autodesk viewer and Comparison to other tools
There are several tools that are similar to Autodesk Viewer, including Adobe Acrobat and Bluebeam Revu. Here is a comparison of these tools:
- Adobe Acrobat: Adobe Acrobat is a popular tool for viewing and editing PDF files. It has many features that are similar to Autodesk Viewer, such as the ability to measure and annotate designs, collaborate with team members, and view a wide range of file formats. However, Adobe Acrobat is not specifically designed for viewing and collaborating on design files, and it may not have as many features as Autodesk Viewer specifically for this purpose.
- Bluebeam Revu: Bluebeam Revu is a tool for viewing, editing, and collaborating on design and construction documents. It has many features that are similar to Autodesk Viewer, such as the ability to measure and annotate designs, collaborate with team members, and view a wide range of file formats. However, Bluebeam Revu is a paid tool, whereas Autodesk Viewer is free to use.
Conclusion
Overall, Autodesk Viewer is a valuable tool for viewing, measuring, and annotating design files. It is specifically designed for this purpose and has many features that make it well-suited for professionals in the architecture, engineering, and construction industries. While other tools may have similar features, Autodesk Viewer is a cost-effective option that is specifically designed for viewing and collaborating on design files.






