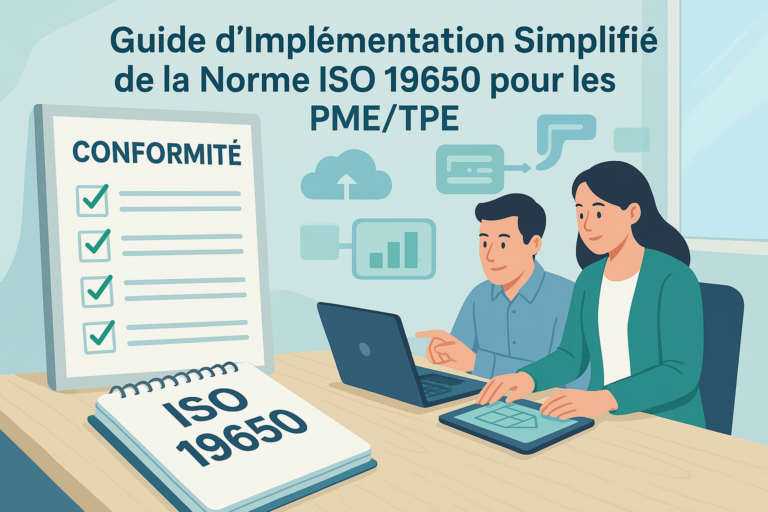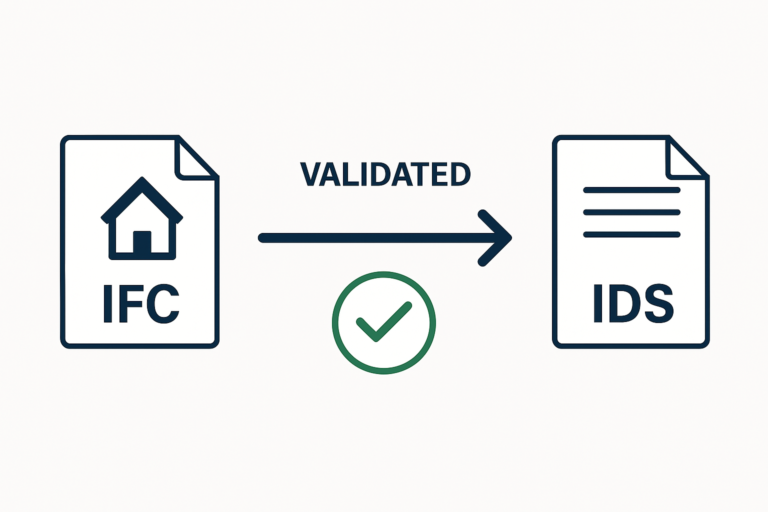Audit Temps de Synchronisation Revit : La Méthode Complète
Audit Temps de Synchronisation Revit : La Méthode Complète pour Optimiser Votre Collaboration Le redoutable message “Synchronisation avec le fichier central en cours…” qui s’affiche et s’éternise… C’est une expérience que tout utilisateur de Revit en mode collaboratif a connue, et souvent redoutée. Si la frustration est immédiate, les conséquences de temps de synchronisation (SWC…










