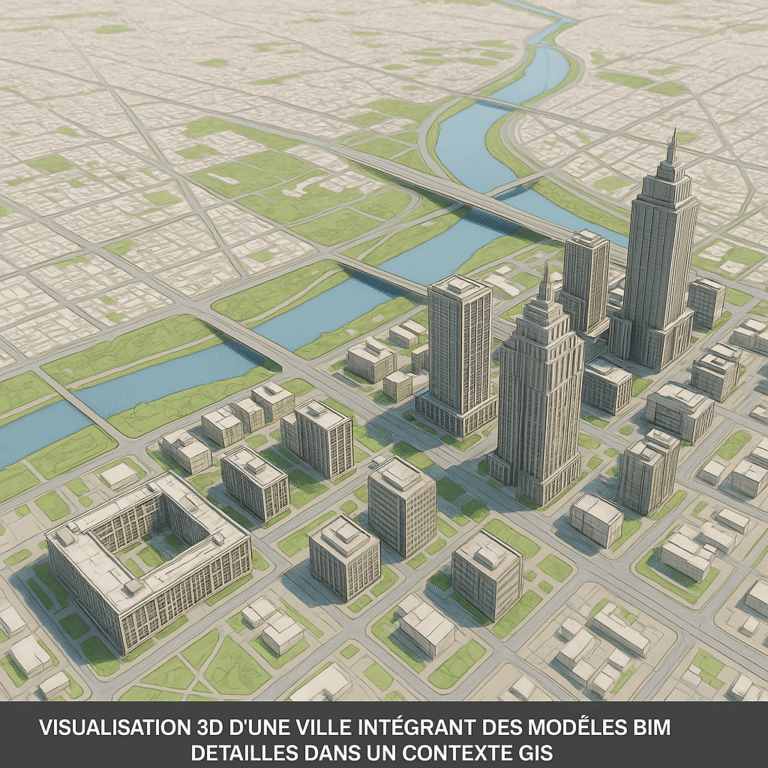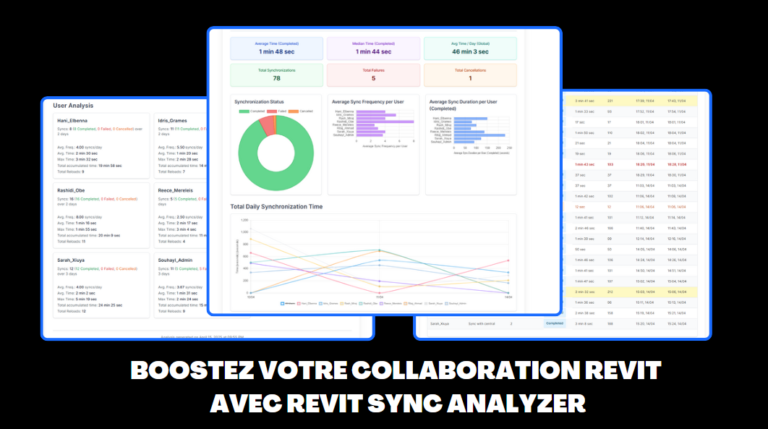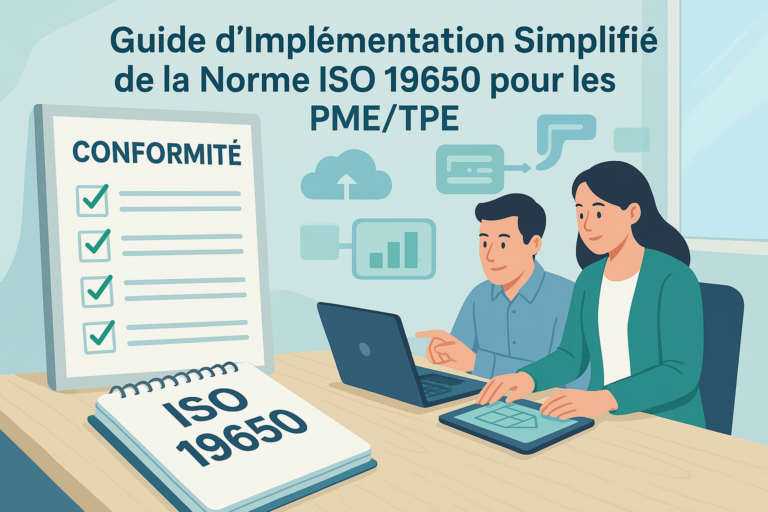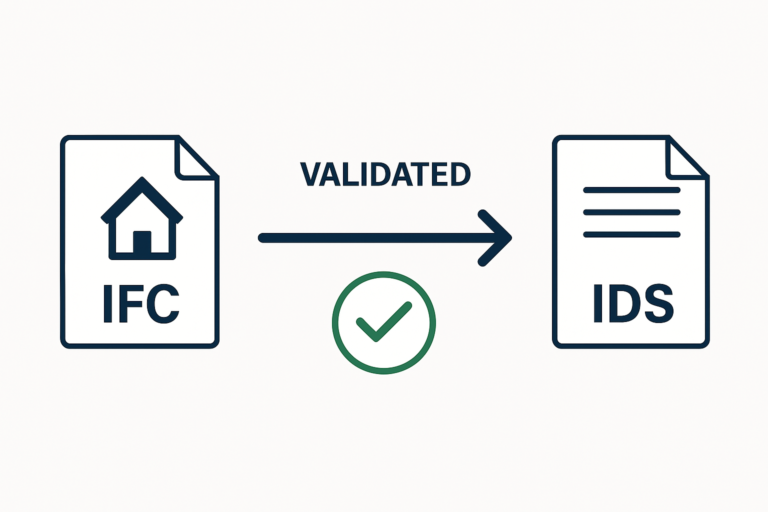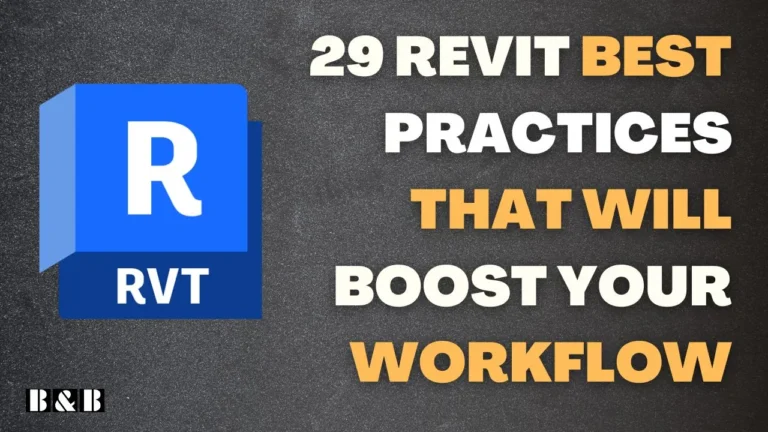L’Avenir du BIM Manager : Compétences Clés pour Rester Pertinent
L’Avenir du BIM Manager : Compétences Clés pour Rester Pertinent en 2025 et Au-delà Le poste de BIM Manager, autrefois pionnier de la digitalisation dans l’AEC, se trouve aujourd’hui à un tournant décisif. Confronté à l’accélération de l’intelligence artificielle, à l’omniprésence du cloud et à l’émergence des jumeaux numériques, le rôle tel que nous le…



