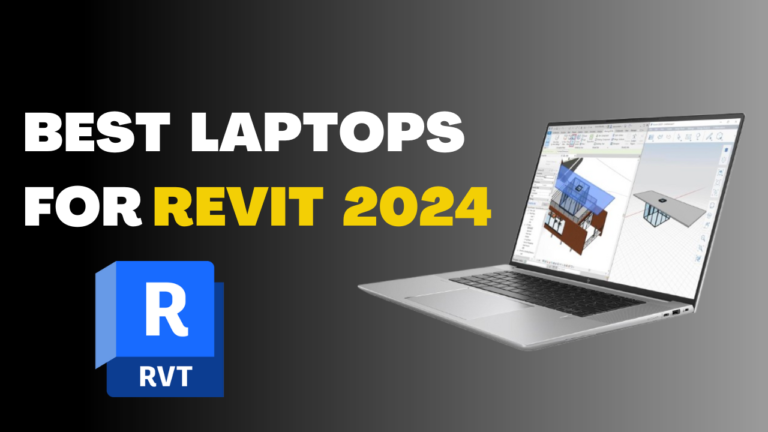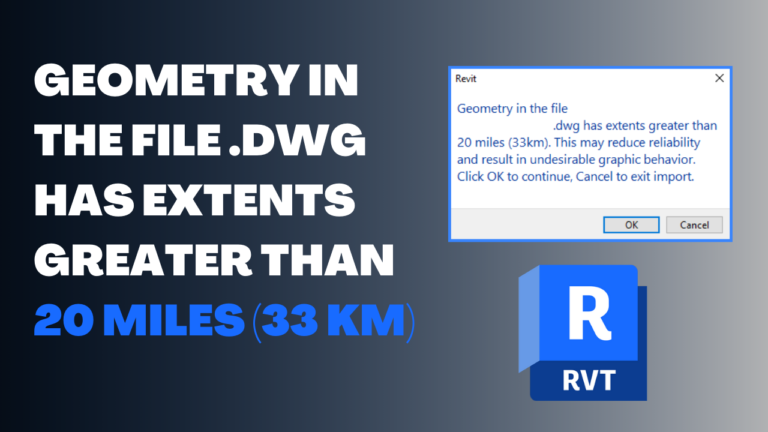How to Fix the “Line is Slightly Off Axis and May Cause Inaccuracies” Warning in Revit
If you’re a Revit user, you’ve probably encountered the “Line is slightly off axis and may cause inaccuracies” warning at some point in your project. While it may seem like a minor issue, it can lead to significant problems, especially when you’re working with complex models or preparing for documentation. Fortunately, there’s a quick and…










