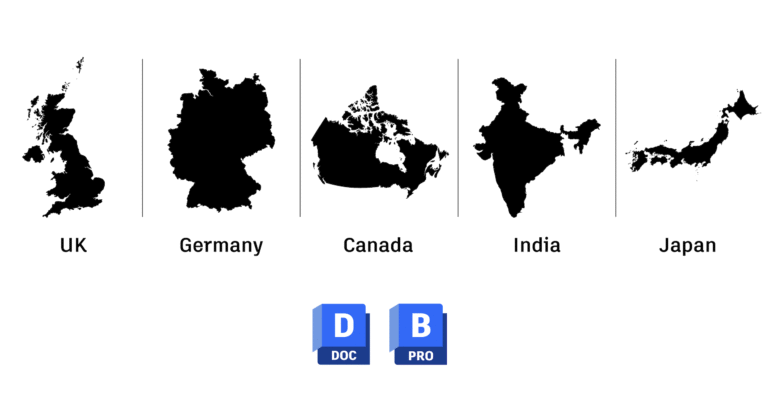Autodesk Expands Regional Cloud Data Offerings: What It Means for BIM Professionals
🌍 Autodesk Expands Regional Cloud Data Offerings: What It Means for BIM Professionals Date: 30 June 2025 Author: Souhayl OTHMAN – BIM Manager & Founder of BIM and Beam In a major step toward digital sovereignty and cloud-enabled BIM collaboration, Autodesk has expanded its Regional Cloud Data Offerings to five new key regions: the UK,…








