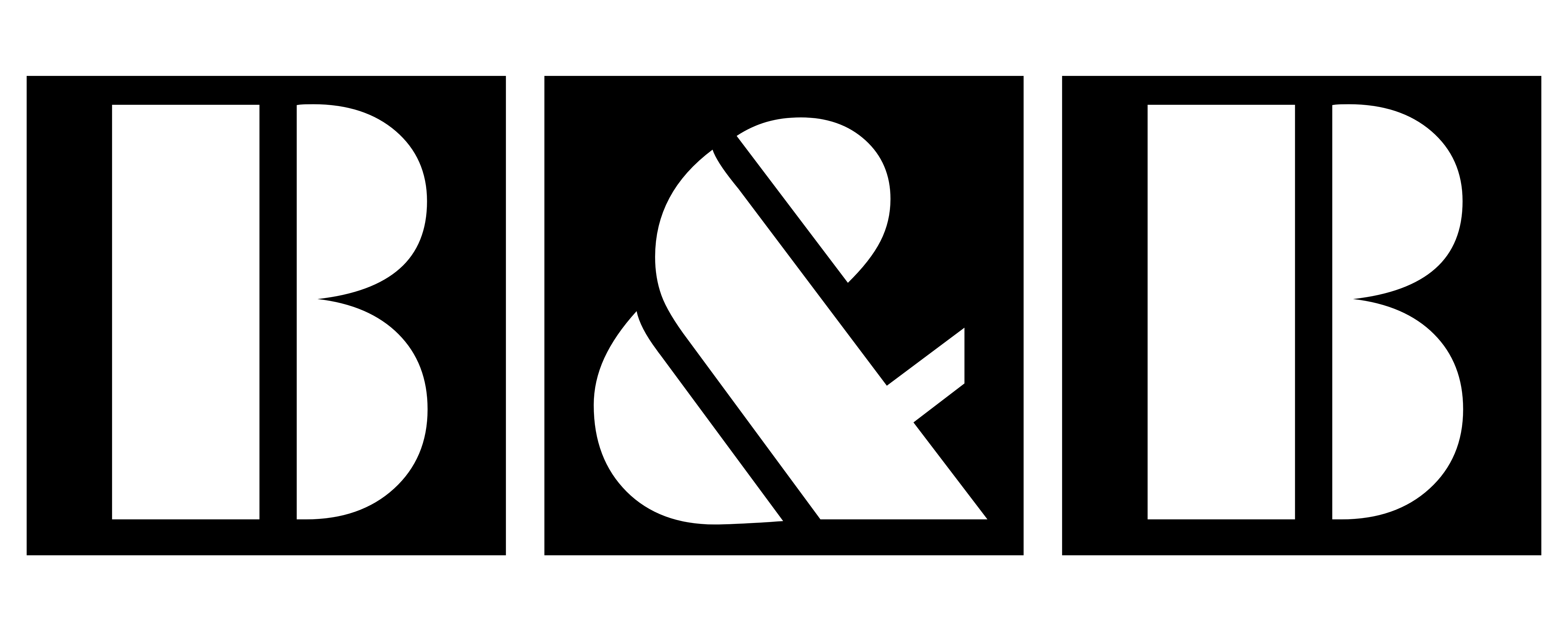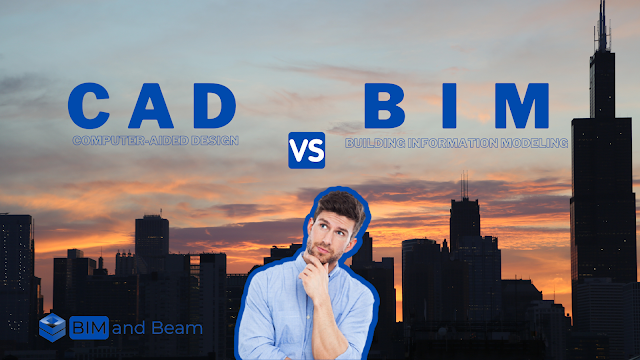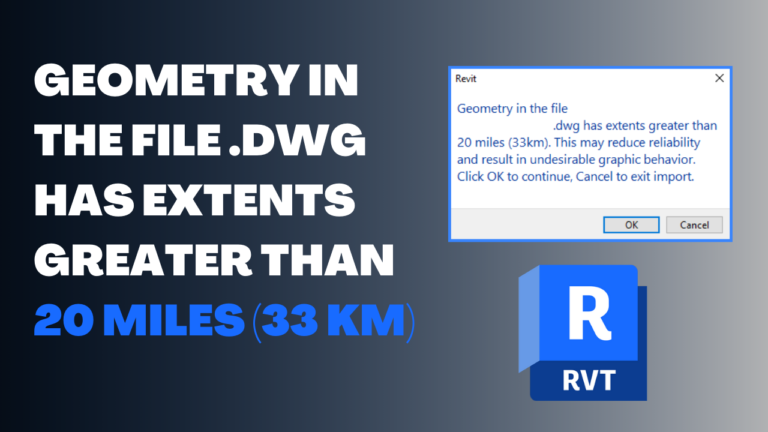As mentioned in our last post where we’ve talked about what is Building Information Modeling and what is its Benefits and the Challenges that we can face in the BIM Implementation journey today we are going to talk about what is the difference between the BIM workflow Vs the CAD workflow and why the BIM itself improves the way we can work in a construction project from the planning and design phase to the construction phase.
CAD Workflow
Let’s begin first by talking about what is the CAD workflow and how Engineer Architects and Contractors used to work in their construction project with the old methods.
1. Design
Design is the first phase that we should talk about when we have a construction project in our hands, and this phase, like the other phases of a construction project, is so important where it required highly skilled Architects and Engineers to ensure the best study and design of our project.We have several design offices and firms that still provide technical documentation and building studies using software like AutoCAD and MicroStation. And when we say CAD we are talking about computer-aided design which is nothing but growing and drawing 2D plans and blueprints including sections, elevations, structural plans, architectural plans, ceiling plans, etc, but in a digital form using machines and computers.2. Information and data exchange
In the past, data related to a construction project like scans, drawings photographs, reports, letters, and blueprints used to be stored in a local disk if they are digital versions of documents or on desks or archived in offices if they are printed documents, which it will make it hard for anyone who is trying to find information related to an old project especially when the firm or the study office have a lot of data to archive.
3. Clash avoidance and detection
The clash avoidance, during a construction project and the study phase, was not easy in the past because engineers had problems placing multi-disciplinary plans on each other to detect the clashes between two different disciplines ( Structural Vs MEP, Structural Vs Architecture ), which will cause several problems during the construction phase in a construction project. that’s a kind of difference between BIM Vs CAD.
4. Collaboration and Communication
In the traditional design methods of a construction project Designers, Engineers and Architects used to find it hard to communicate between them and with the stakeholders especially to discuss the plans that they are making and it takes a lot of time to have the best decision when we have issues and many alternatives to discuss during our project.
5. Extracting Data like Schedule and Quantities
Planning and quantities extracting with 2D plans was a dilemma for contractors and planners where it needs highly skilled and quantity specialists because making errors in this phase will cost a lot for contractors that’s why they should choose carefully the person in charge of this mission and task.
BIM Workflow
as mentioned in the last post, BIM is the digital process of creating and managing information and Data in a construction project and we can say also that BIM is the migration from the old 2D drawings and the classic work process to a 3D model that can get even to 8D nowadays.
1. Design
Designing with BIM Models is using an intelligent 3D model that contains all the data that we’ll need during our project in a collaborative way that enable us as Architects and Engineers to work simultaneously on the same centralised file that generates the federated model using software like Autodesk Revit which will make us save a lot of time comparing to CAD and have more details to illustrate in the 3D model than viewing it on a 2D plans and drawings.
2. Information and data exchange
As we said earlier the I in BIM represents Information which the data that we need during our project, and in BIM the exchange of these data became very easy with a simple click you can access whatever 3D model you can using software like BIM360 from Autodesk which is a CDE (Common Data Environment) that enables us to send and receive all the information related to the project efficiently and quickly. that’s a kind of difference between BIM Vs CAD.
3. Clash avoidance and detection
Clash Detection in BIM is a process of checking collisions (also known as clashes) and interference to ensure that our 3D model flaws are corrected and compliant with the building standards and codes. This process is performed in Revit as well as Navisworks from Autodesk or Solibri, BIMsync, BIMtrack, or BIMCollab also, and it enables us to avoid having problems during the construction phase on-site.
4. Collaboration and Communication
5. Extracting Data like Schedule and Quantities
To Summarize, Softwares like Revit is not BIM. but these softwares were designed for BIM, but it does not accomplish every aspect of BIM.


















7 Comments