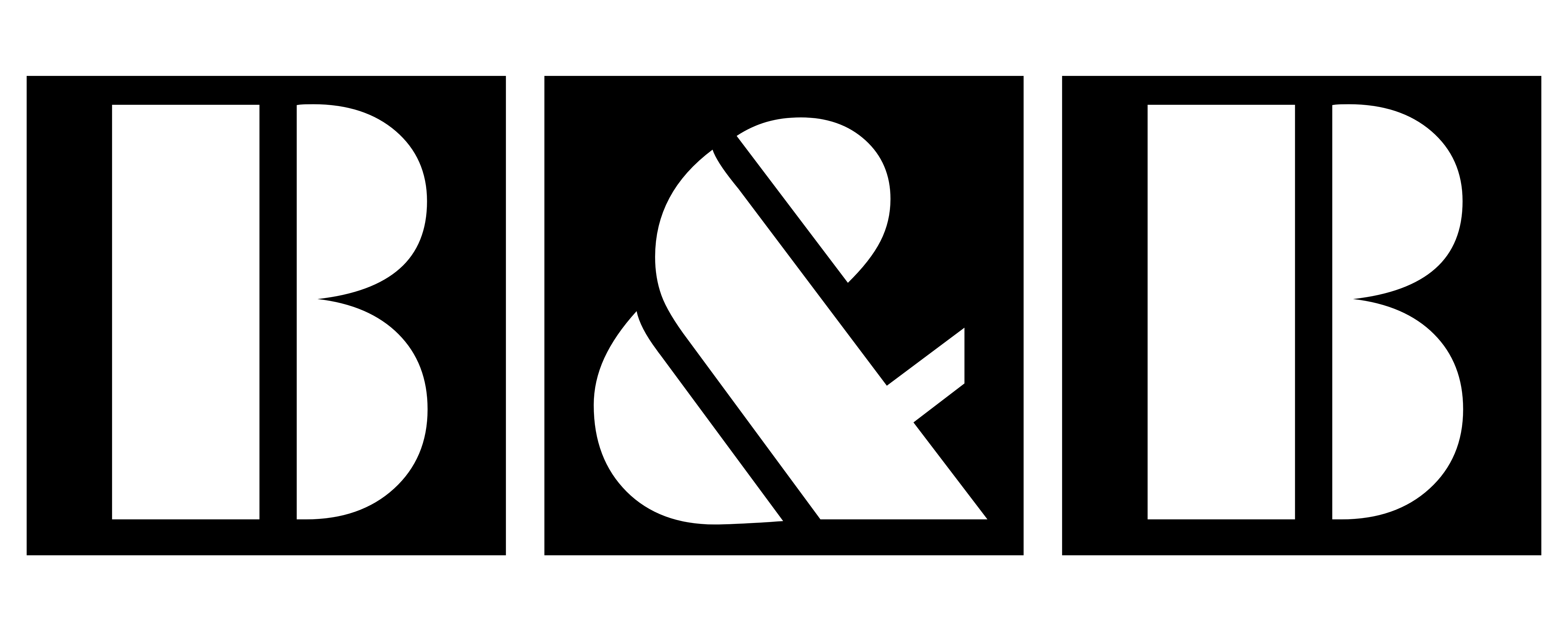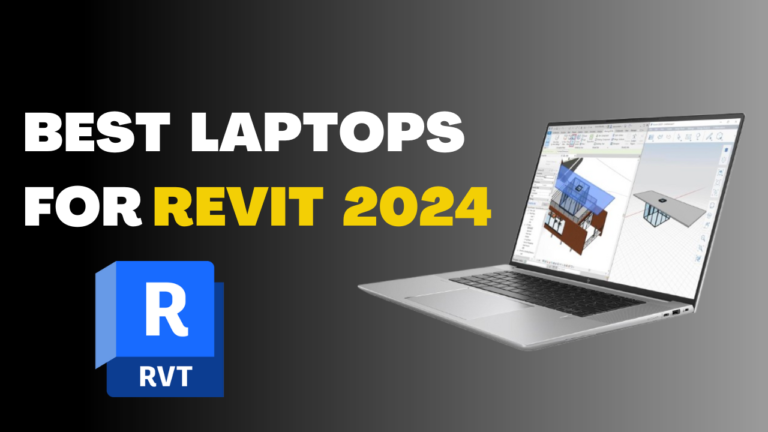BIM 3D Coordination: How it has started?
BIM 3D Coordination from the beginning.

The AEC industry has evolved in considerable times, and recent transformations might be the most significant ones in history. Historically, most of the construction process depended on paper drawings.
The introduction of 2D plans using AutoCAD in the 1960s helped matters since the entire process still took a lot of time. But yet had trouble connecting the 2D drawing with the 3D real-world models.
later, the late 1980s saw another development of the AEC industry, with businesses and engineering firms looking into adopting various digital technologies, including BIM. This is how digital transformation began in the architecture, engineering, and construction industry.
Unfortunately, it took BIM a while to become widely acknowledged and adopted. But now it is utilized regularly and helps with solving many construction problems.
Generally, BIM clash detection and BIM 3D coordination are mostly considered crucial for a design to be realized as expected, with no problems or issues.
So, what is BIM 3D Coordination?

In general, it is a process of Building Information Modeling that facilitates the collaboration between all disciplines in the construction projects: MEP, structural, and architectural plans.
One of the main goals of BIM 3D Coordination is to get more efficient collaboration outcomes by combining the efforts of different disciplines within the same building project.

As such, clash detection is an essential part of the process that can discover issues between different models to work out the most efficient method to repair those clashes.
Clashes themselves could be either soft or hard, and the principal difference between them is the quantity of effort required to solve a special issue.
Soft issues can easily be resolved by slightly resolving the BIM Model, while some of the harder clashes would need a team of competent architects and engineers to work through and settle the problem.
More often than not, BIM 3D Coordination deals with multidisciplinary models, called the federated model.
And here are some of the model types that can be appended to the federated model are:
- Interior architectural model
- MEP model
- Structural model
- Exterior architectural model
- Landscape model
BIM 3D Coordination: Workflow
There are some general stages of BIM 3D Coordination that we can share. These main stages are:
Correct model positioning. Even a tiny margin of error between two models would result in incorrect data, which is why precision and accuracy are crucial. The process of checking for the model positioning is not so easy and depends on the software that you’re utilizing. But for some software like Revit, it offers you a shared coordinates feature that helps with accurate model placement.
Interoperability. While there are some cases of different disciplines working within the same software, there are also a lot of cases when you have several different models from different software such as Tekla, Revit, ArchiCAD, or others. Combining all models in one might be difficult if it weren’t for a common format like an IFC file.
Clash detection and Analyze the outcomes. Communicating the results of your BIM 3D Coordination checks with different departments would go a long way in helping these problems to appear less in the future.
BIM 3D Coordination : Benefits
The Implementation of BIM into the construction process helped a lot of engineers and architects thanks to its benefits like
- Easier location of modeling issues errors that would cost a lot of cash to fix in the construction site.
- Maximized use of the building area.
- Clash detection test that reduces the number of changes that would’ve happened in the construction process.
- Real-time construction schedules.
- Numerous designers and engineers can work on a unified model.
BIM 3D Coordination proposes a great variety of benefits for the building project as a whole, enhancing coordination between bureaus and during all stages of the project.
Deduction
To conclude, BIM 3D Coordination as a process is not just automated clash and collision checking, it is much more than that. and in this article, we lectured about BIM Coordination, its workflow, and its benefits for the project.
I hope that you found this article useful and helpful in your research, if so, Share it with others and leave us a comment down below.







i thing bim will be mandatory for buildings and roads project in usa from now on