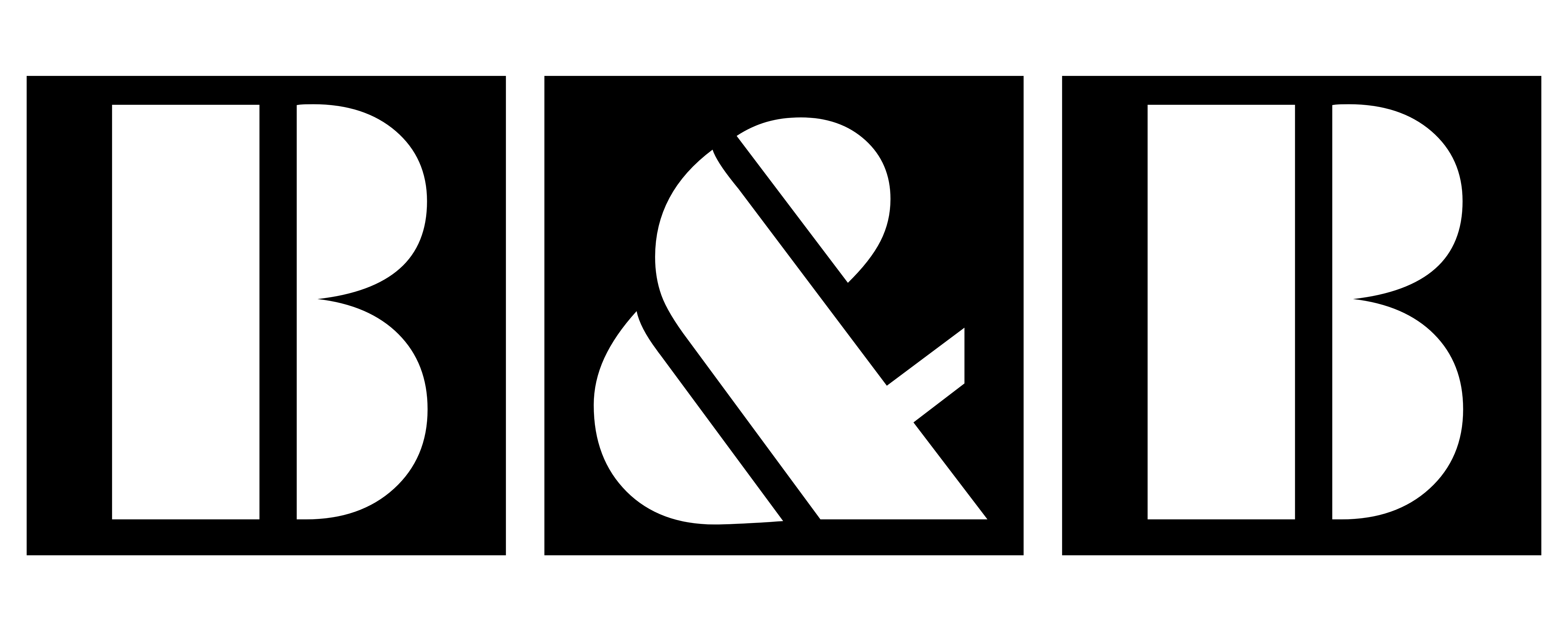How To Become A BIM Coordinator
How to become a BIM coordinator BIM coordinators play a crucial role in the design and construction process by ensuring that all project stakeholders have access to accurate and up-to-date information about a facility. They are responsible for managing the BIM process and coordinating the flow of information between different teams and disciplines. If you…










